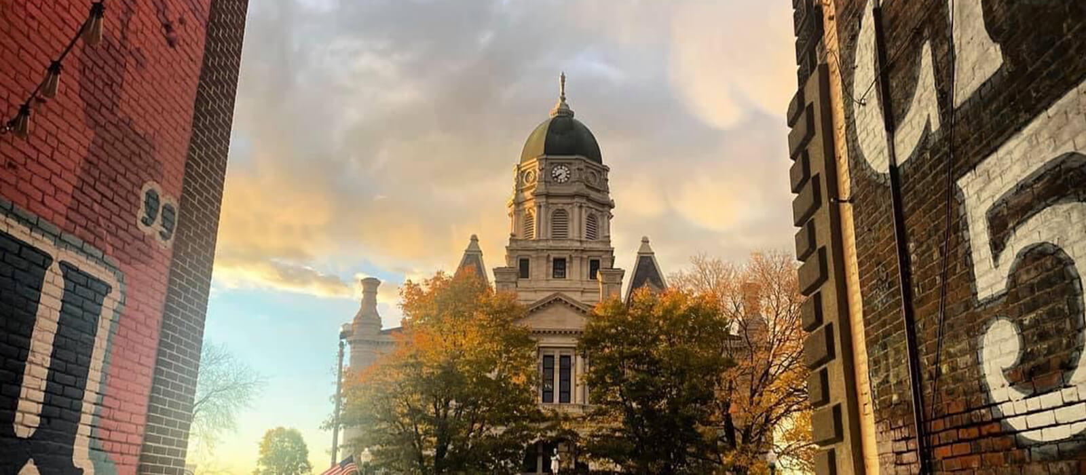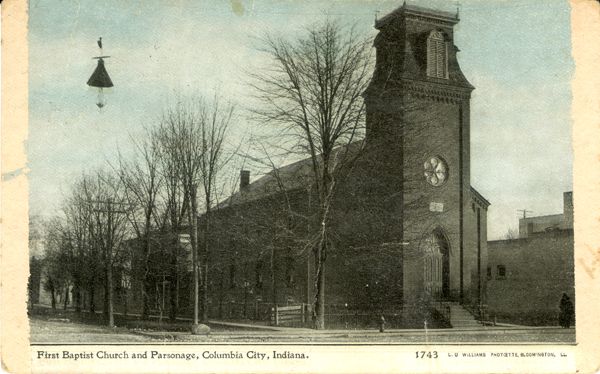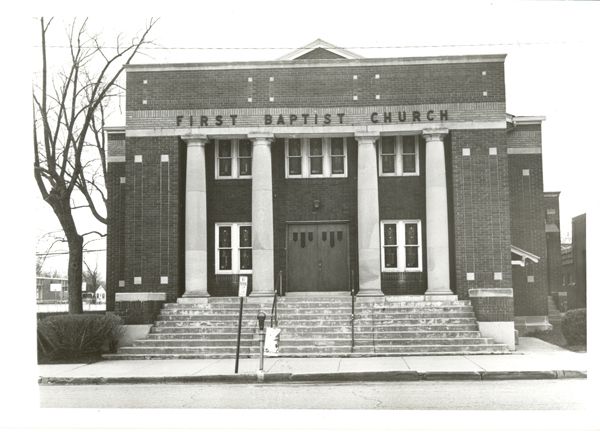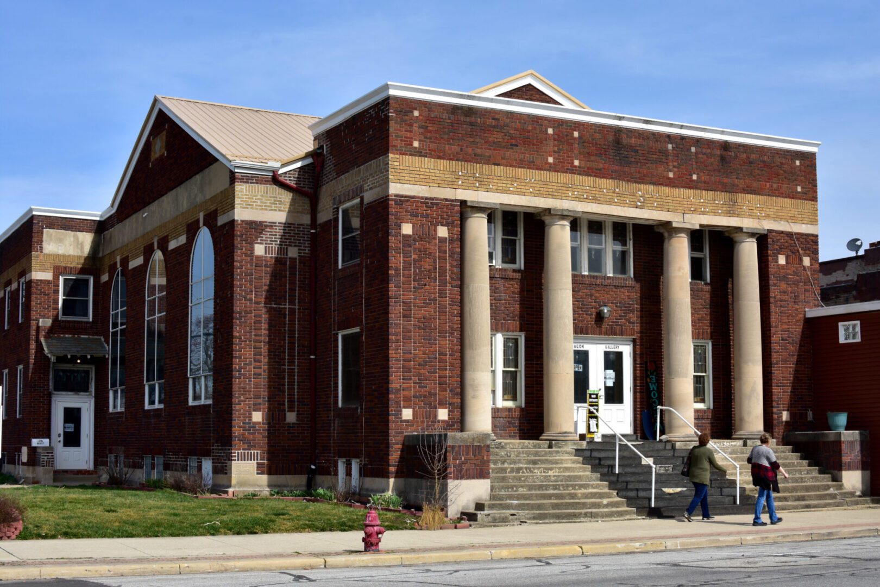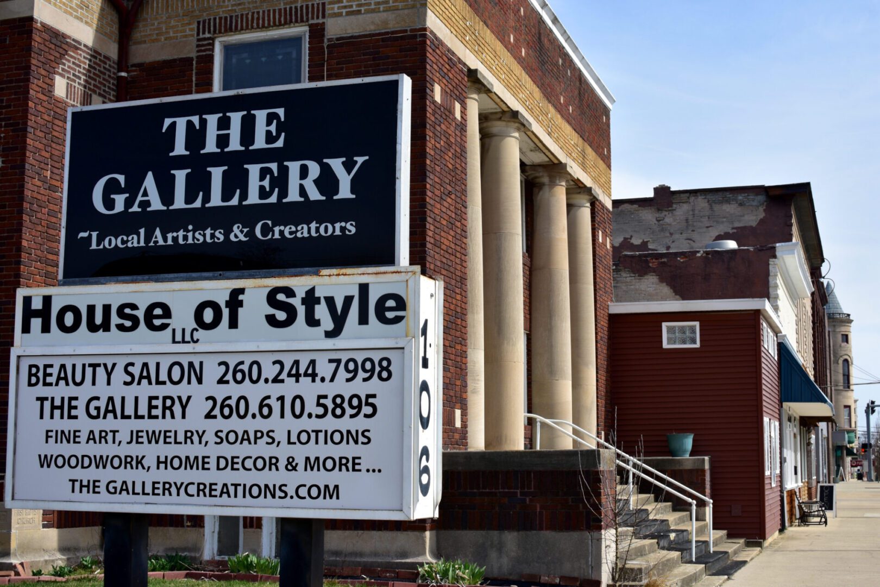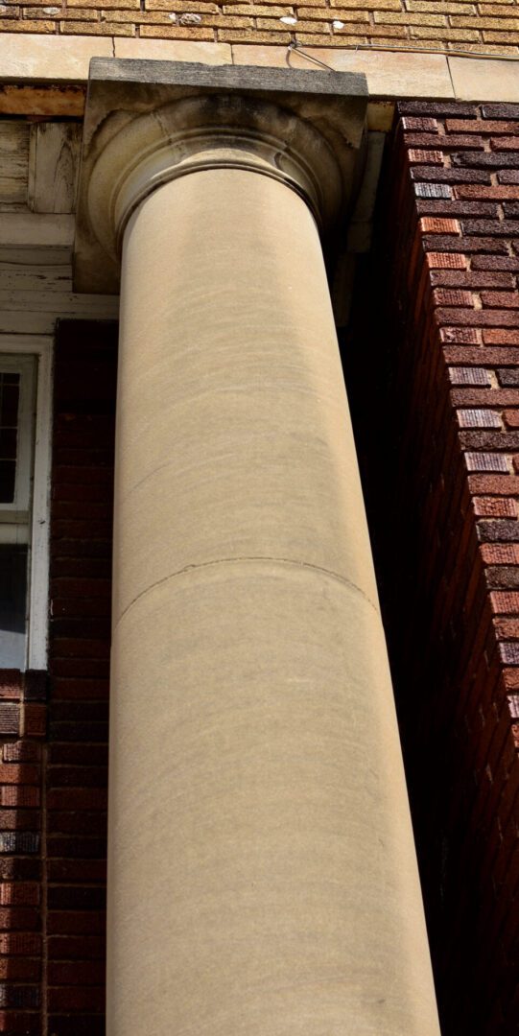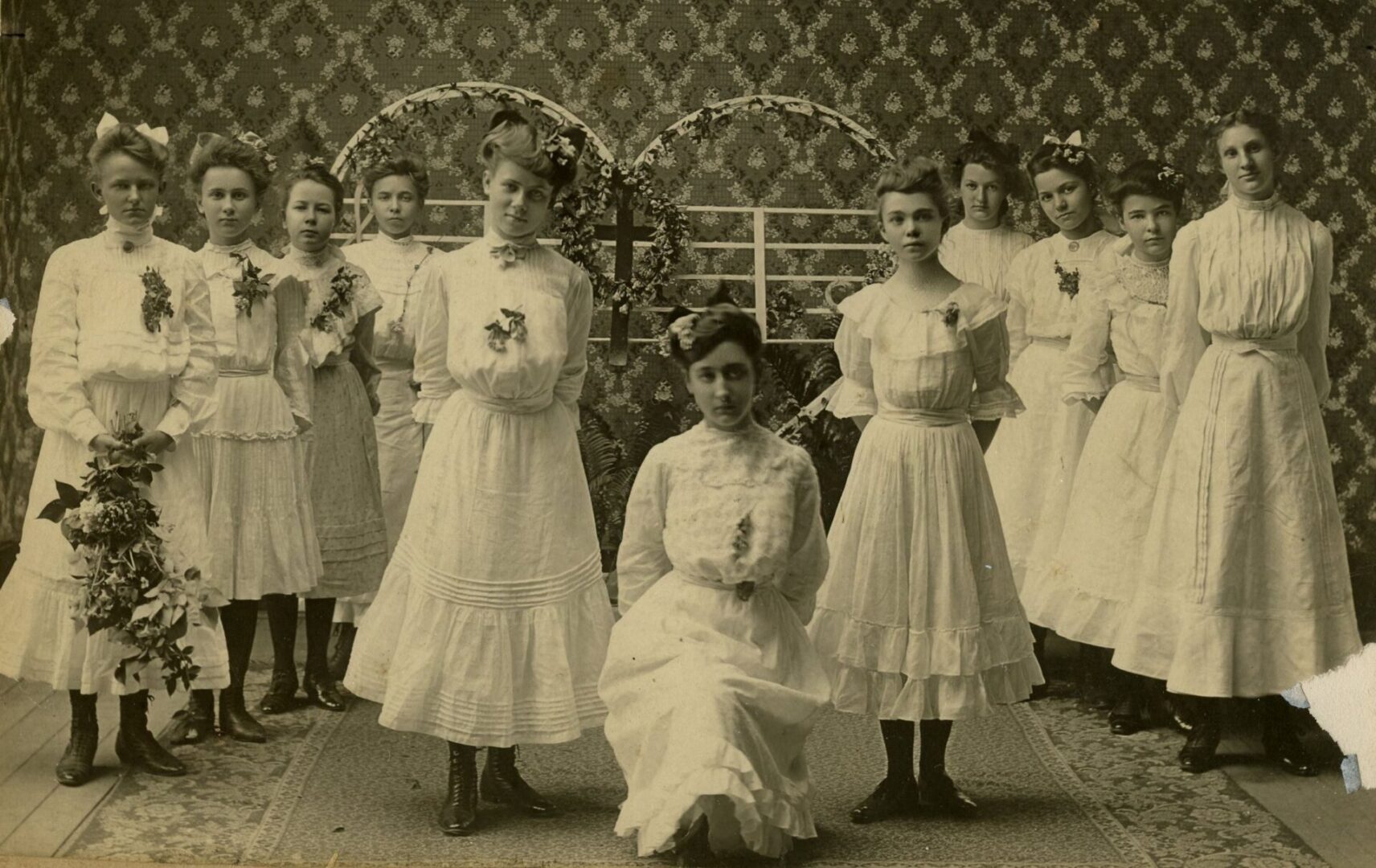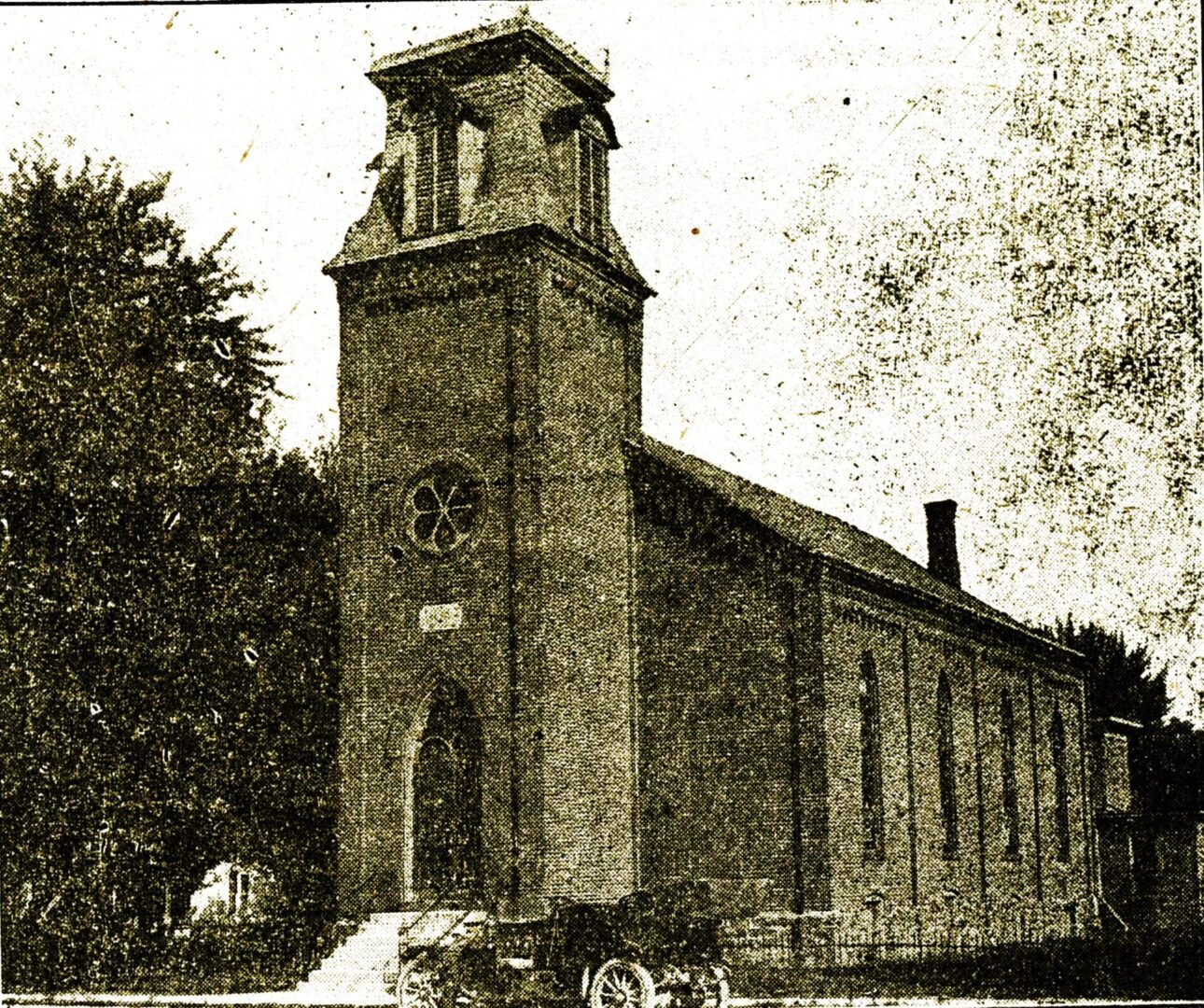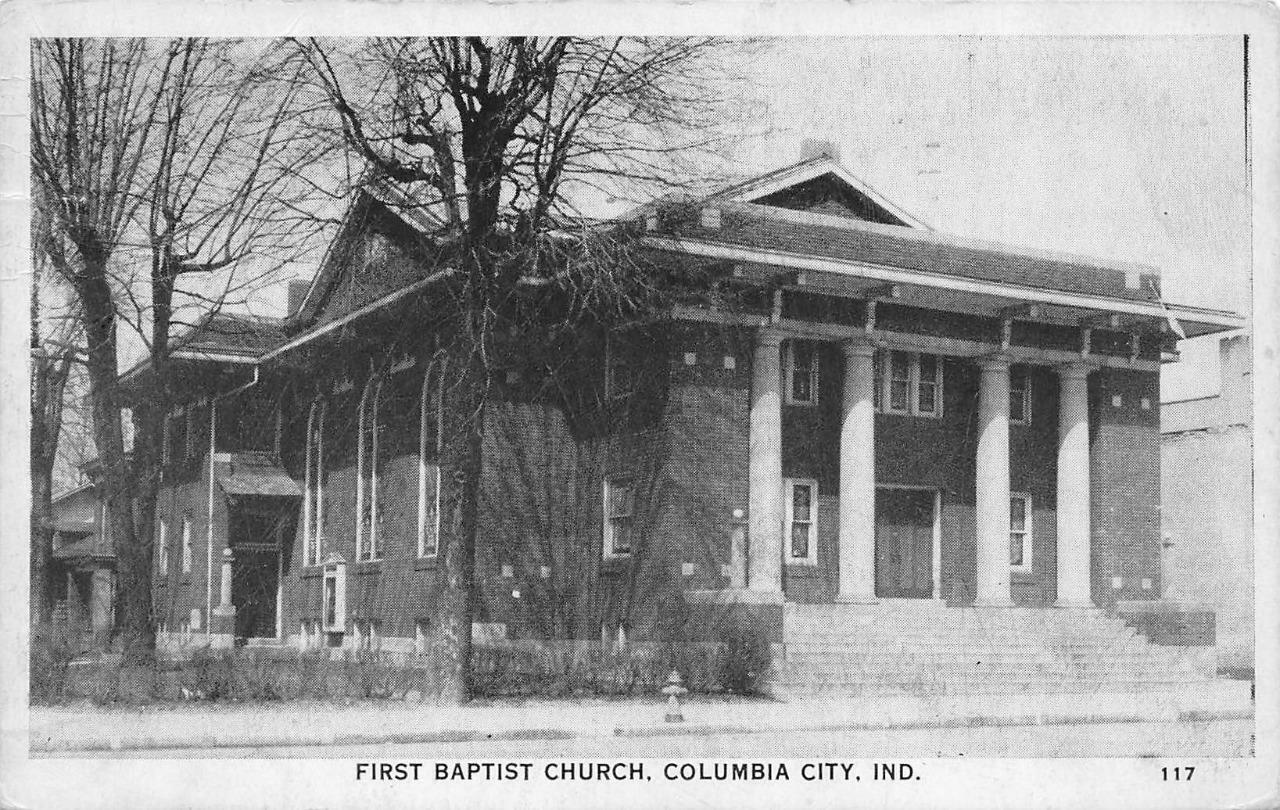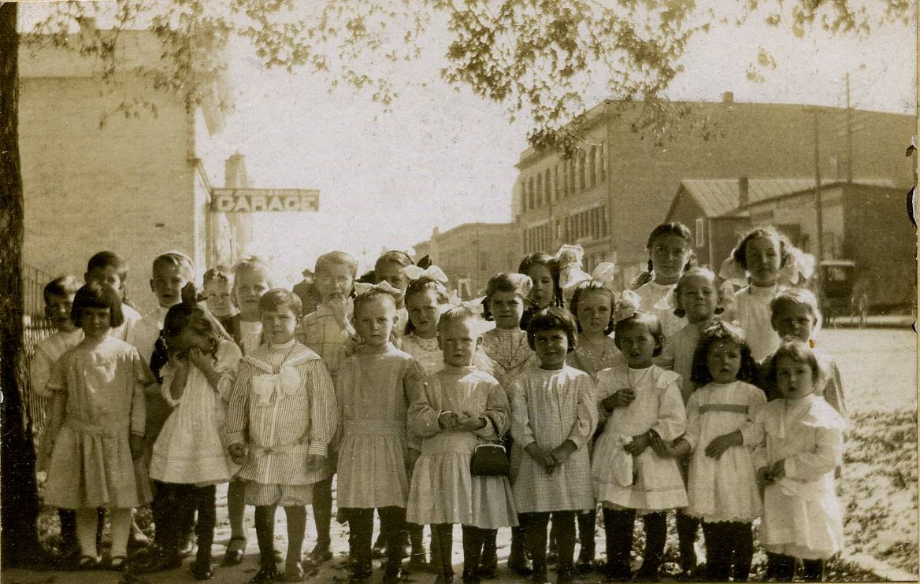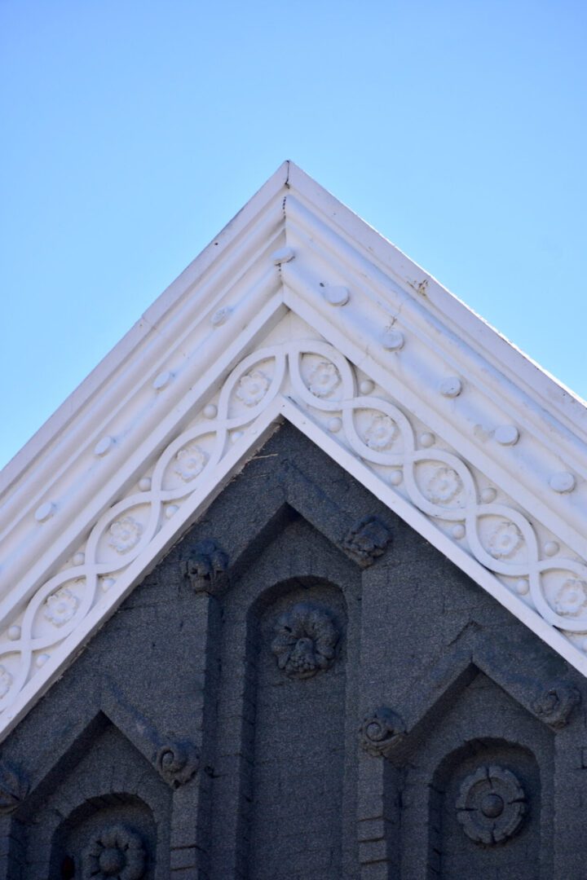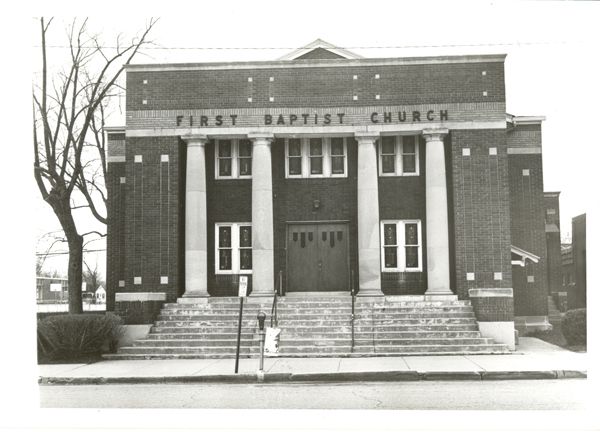
The History that Made Us
When the current building located at the corner of Walnut and Main was paid off in 1941, the canceled mortgage was ceremoniously burned. But before we burn the mortgage, let’s take a look back to see how the current building came about.
In April of 1853 a council of church leaders and community members convened in Columbia City where a Baptist church was organized. This group had previously met the year prior with this intention in mind. This church was attached to the Elkhart Baptist Association. By May of 1855, Lyman Wilder had accepted the role of pastor, and church meetings took place in the Lutheran Church (where Grace Lutheran Church now stands) and the courthouse.
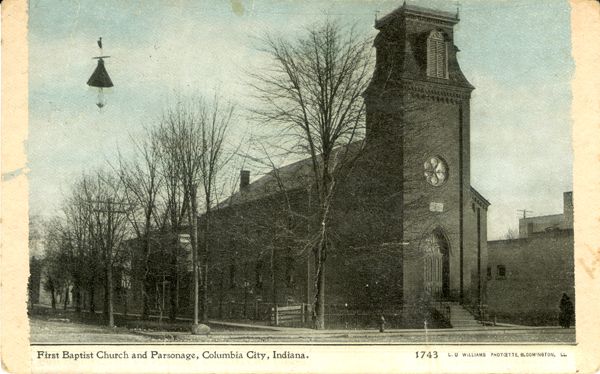
Two years later, money and land were set aside for the building of a place of worship which would be located where the Clugston (at the time was the McDonald House) would eventually be built. This would be completed, and in 1859 a Baptist Sabbath School would be conducted here as well.
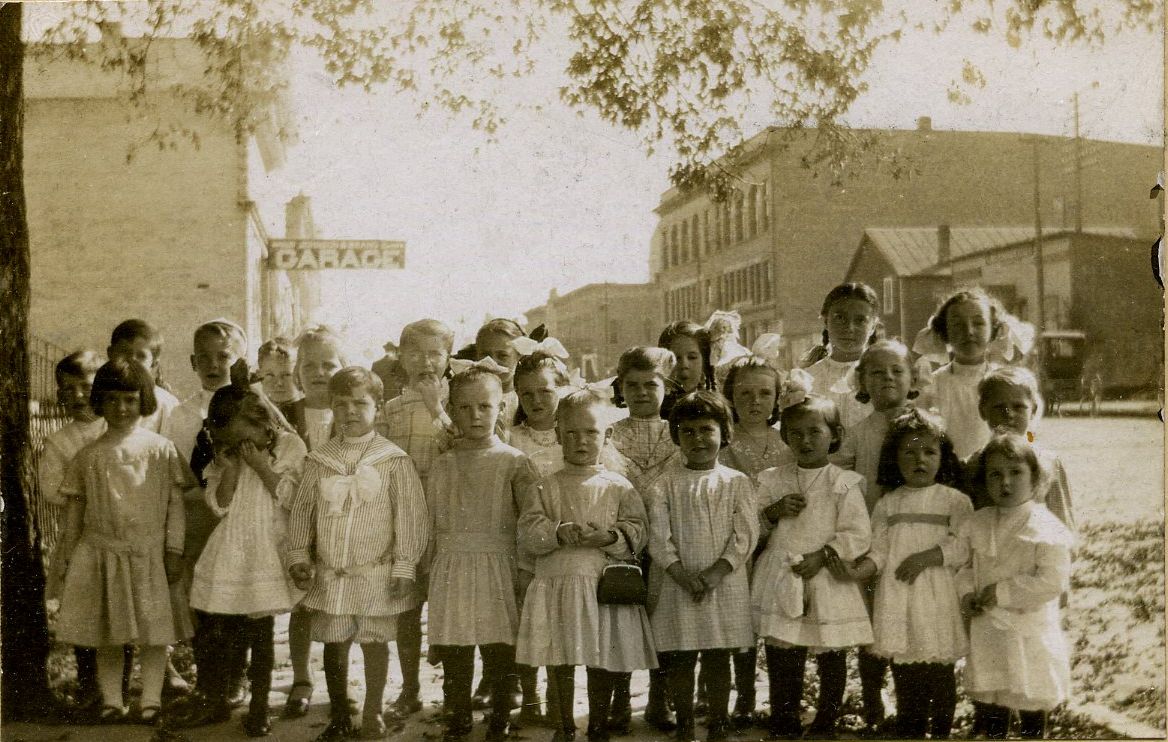
At the end of 1871, application was made to formally establish a Baptist church in the city. Plans were put in place to erect this church at the corner of Van Buren and Walnut streets at a cost of $8,000. This church would be completed and dedicated in December of 1873.
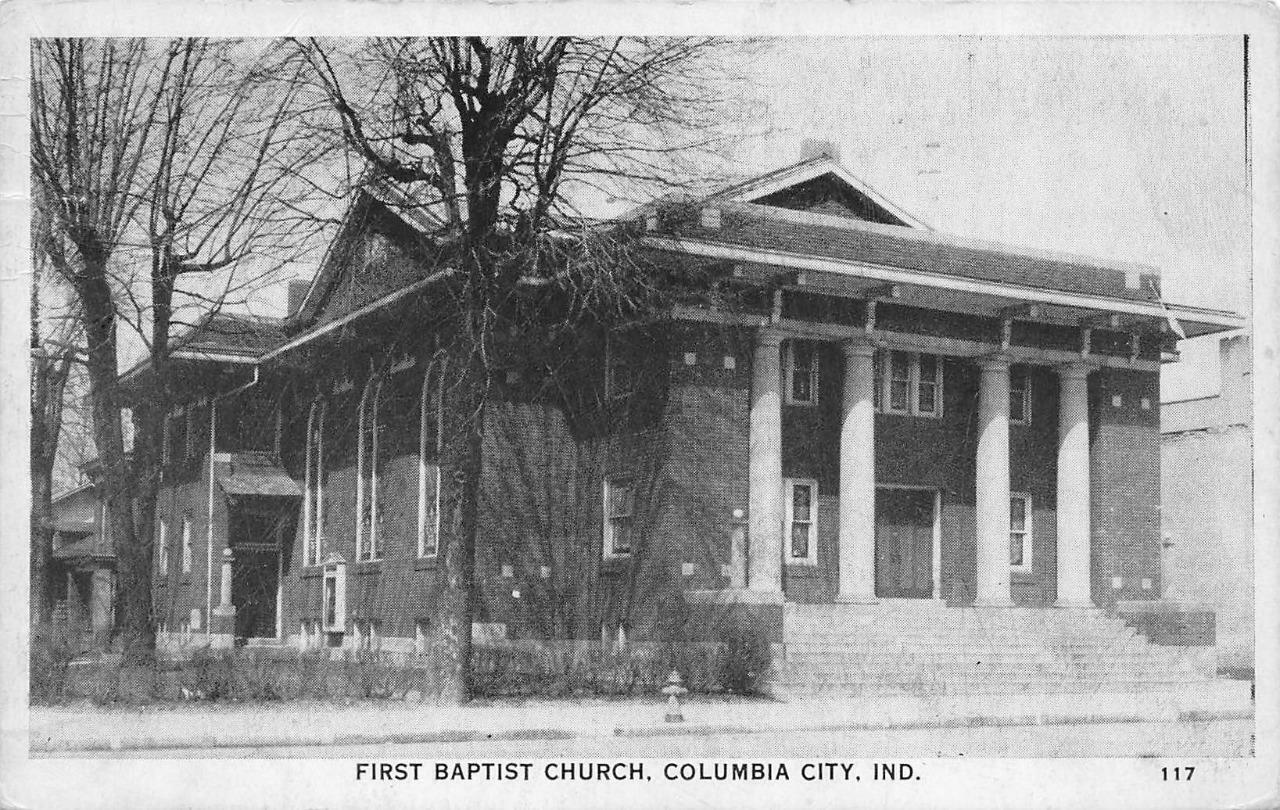
It would serve as a house of worship until 1917. At that time, it became the mind of the congregation to erect a new building with a more modern design. A campaign was set forth to raise money for the construction including $1,200 made by the classes at the Sunday school, a further $1,000 from the Ladies Aid Society and almost $5,000 from the congregation itself at two services. Plans for the new building design were submitted and the project awarded to Samuel Plato, an architect from Marion, Ind.
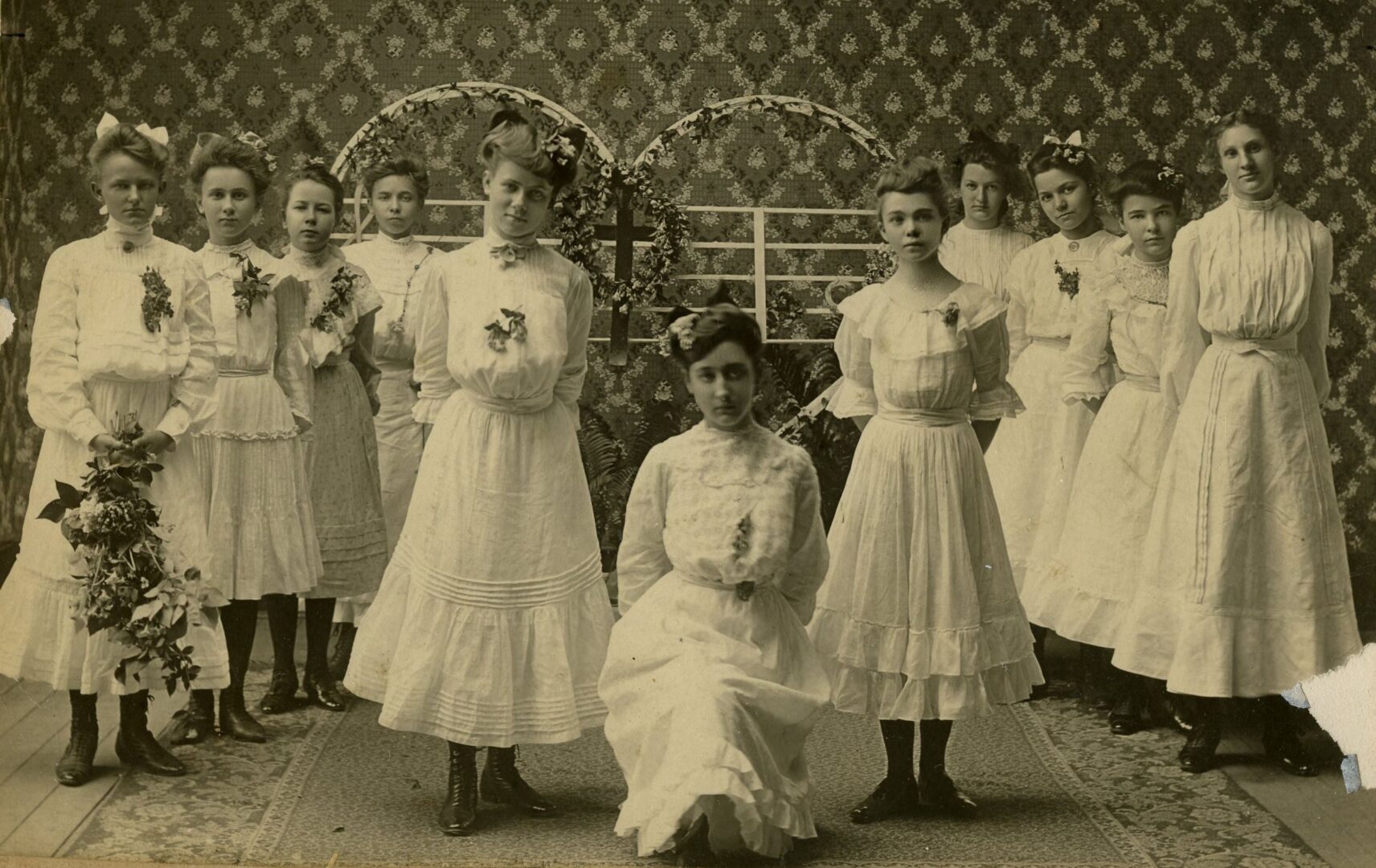
Construction on this new church continued from July 1, 1917 to April of 1918. During that time services would take place sporadically until it was finally completed. Through the good years, and the difficult, church members forged ahead to pay the debt for the building of this new facility. This endeavor was of particular note to all Columbia City Baptist Church members. So much so, in fact, that a ceremony planned for New Years Eve in 1941 caught the attention of the newspaper. For it was during this service that the cancelled mortgage for the building would be presented to the board of trustees to be ceremoniously burned. The service took place in the church auditorium. Ella Carver, the oldest living member of the church, was given the honor of lighting the blaze. Reverend Blake M. Franklin gave the sermon. After the mortgage was burned, a rededication of the church was conducted.
The church would continue to serve the community in this building for a number of years. By 2007, the ownership of the building went to New Life Church who held it for a short time. After being vacant for a while, efforts were put forth by an individual to revitalize the structure. They supported renovations to the former church with plans to diversify the business and event space that could be offered to the community. Within a few years, the building was resold. Most recently it was the home of The Gallery, and still operating out of this historic building is local hair salon the House of Style.
Thank you to the Whitley County Historical Museum for sharing photos from their collection and for their outstanding research and writing of the article.
Where are We: Architectural History
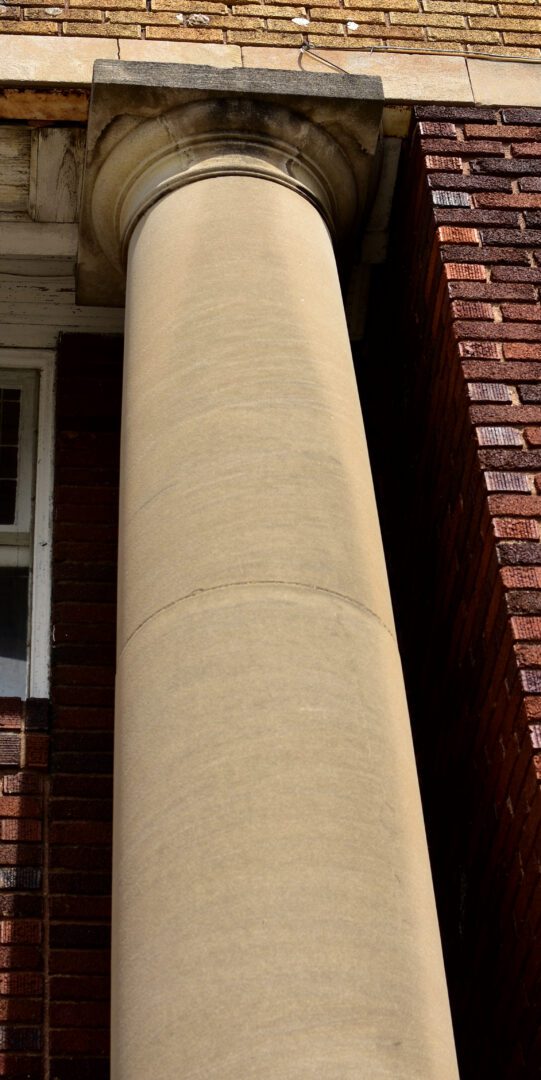
This Tuscan-style column is one of four that adorn the front façade of the First Baptist Church, now the House of Style, located on the northeast corner of Van Buren and Walnut Streets. Doric and Tuscan columns are the plainest of the classical architectural orders of columns, with Ionic and Corinthian being more ornate, styles.
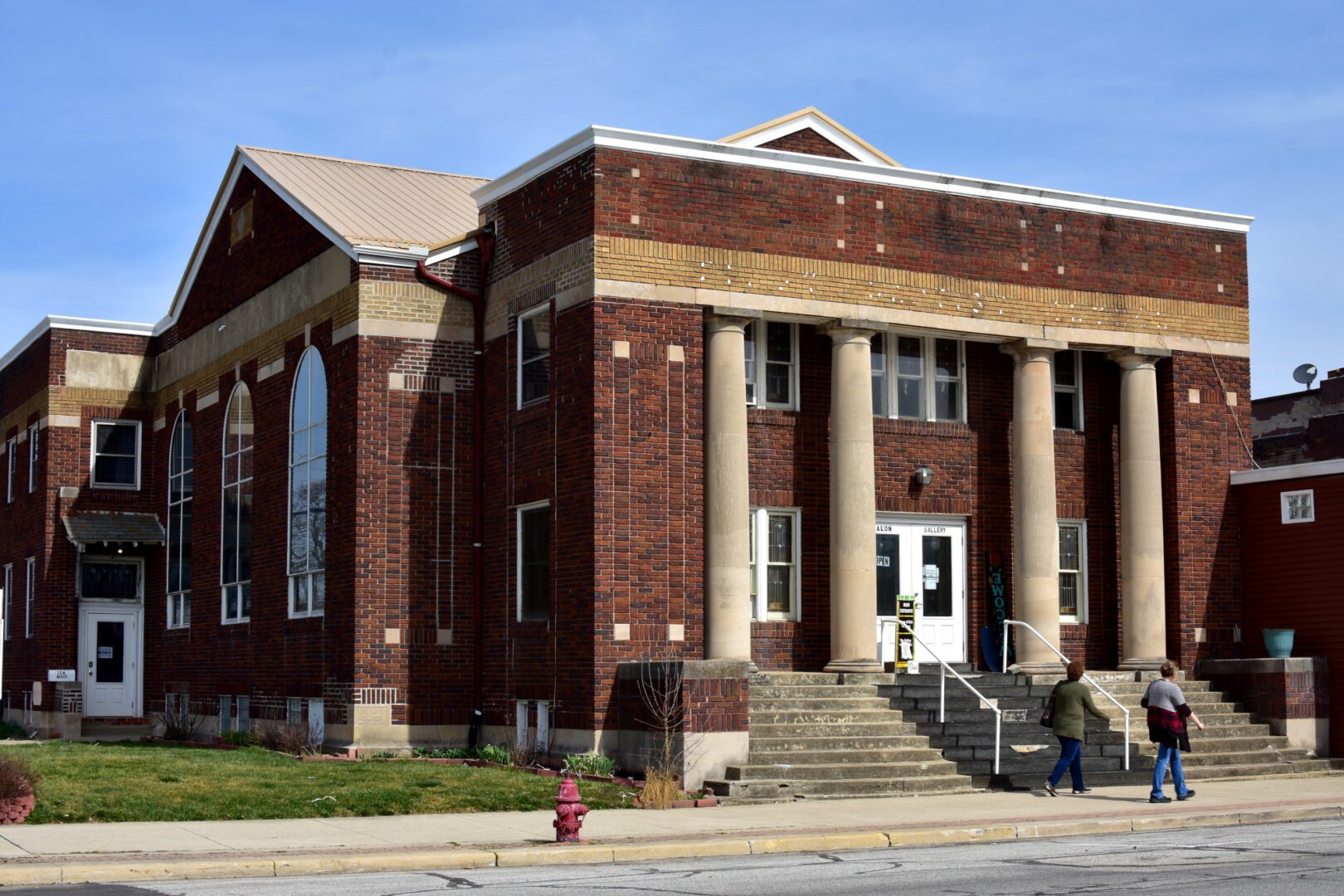
The building overall is a mix of neo-classical and Craftsman styles, although the most prominent Craftsman feature—a broad projecting eave around the building where the lighter color brick is above the portico—has been lost to time. This church was constructed in 1917, the same year as the City Hall, which is of a very similar style and still retains its deep eaves. Perhaps this is not merely a coincidence, as there is some evidence that the same firm designed both buildings.
Thank you to Nathan Bilger for providing the recent photos and valuable insights into the architectural history.
