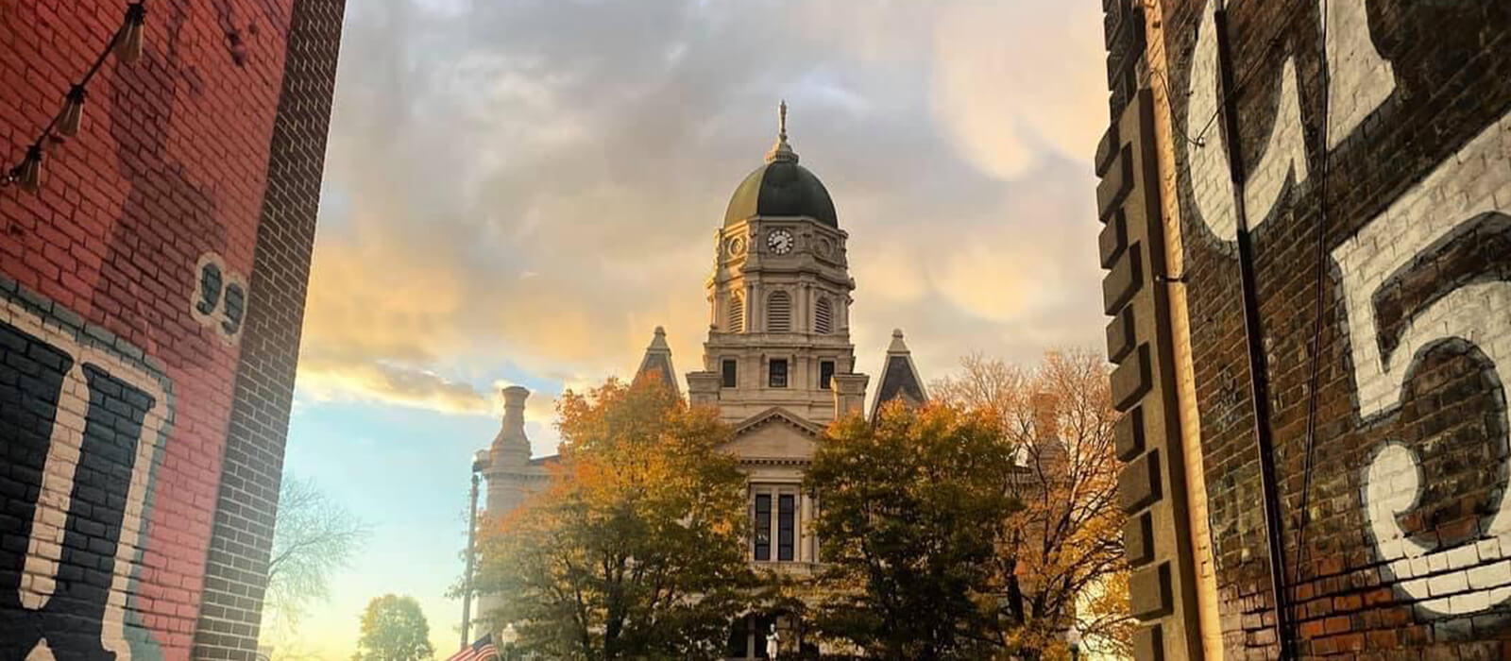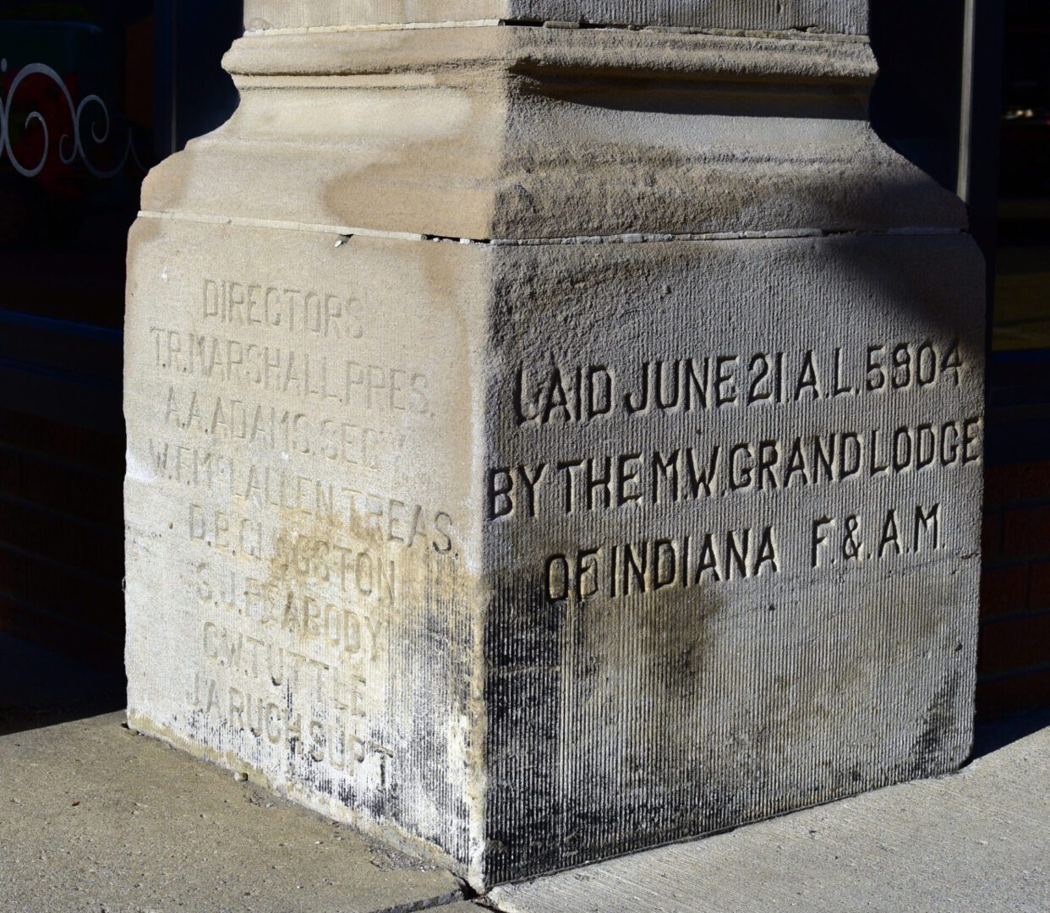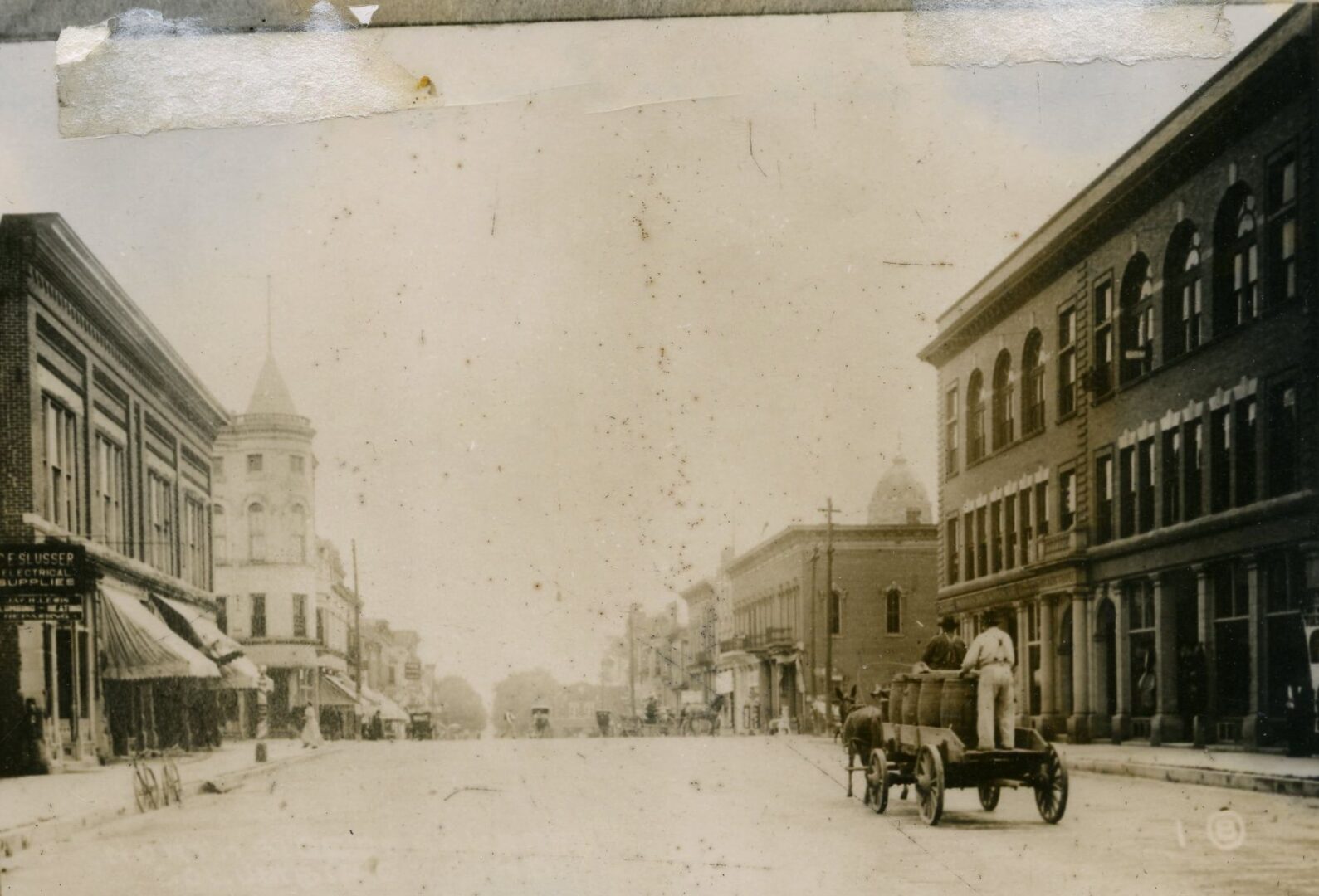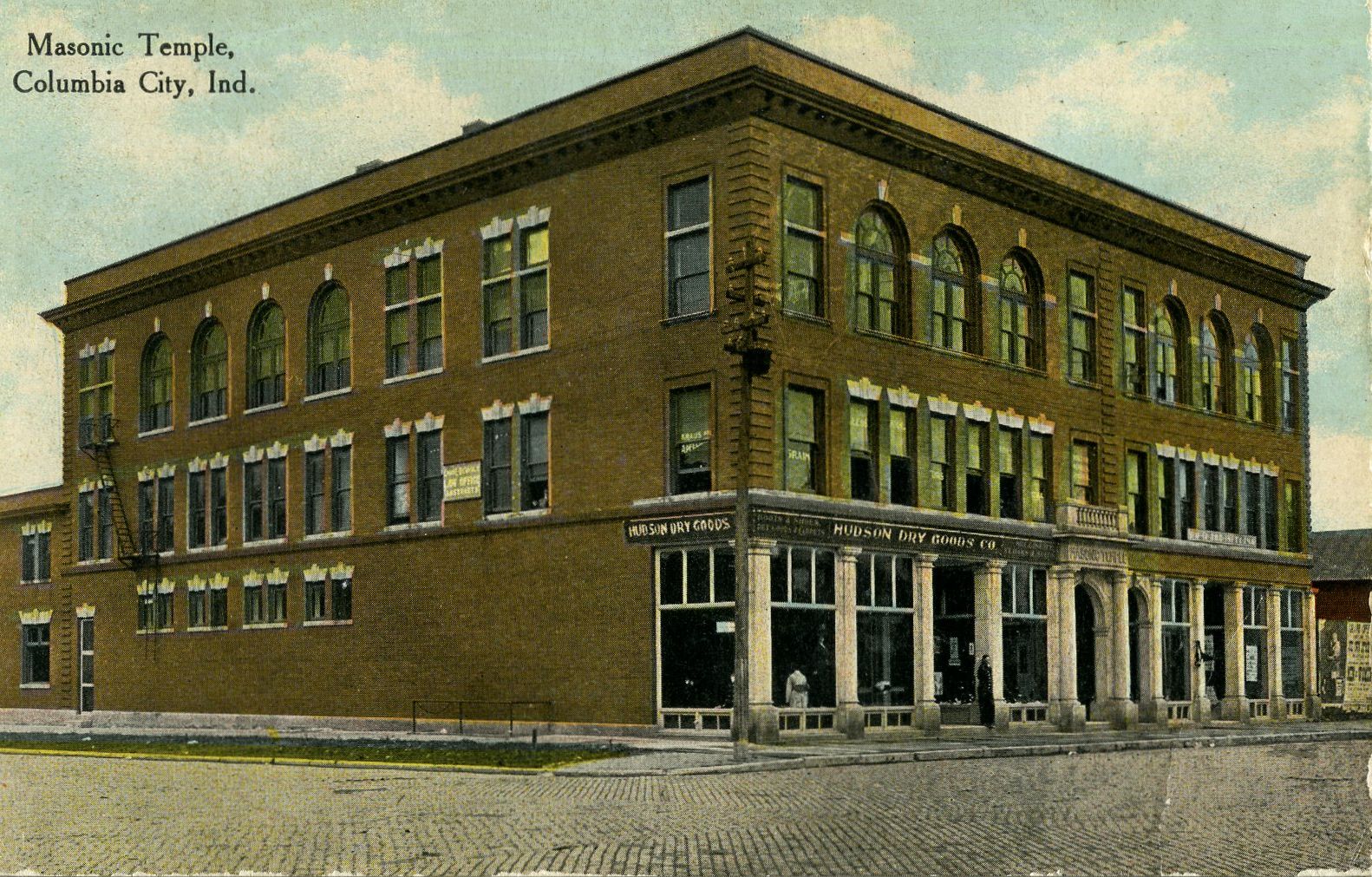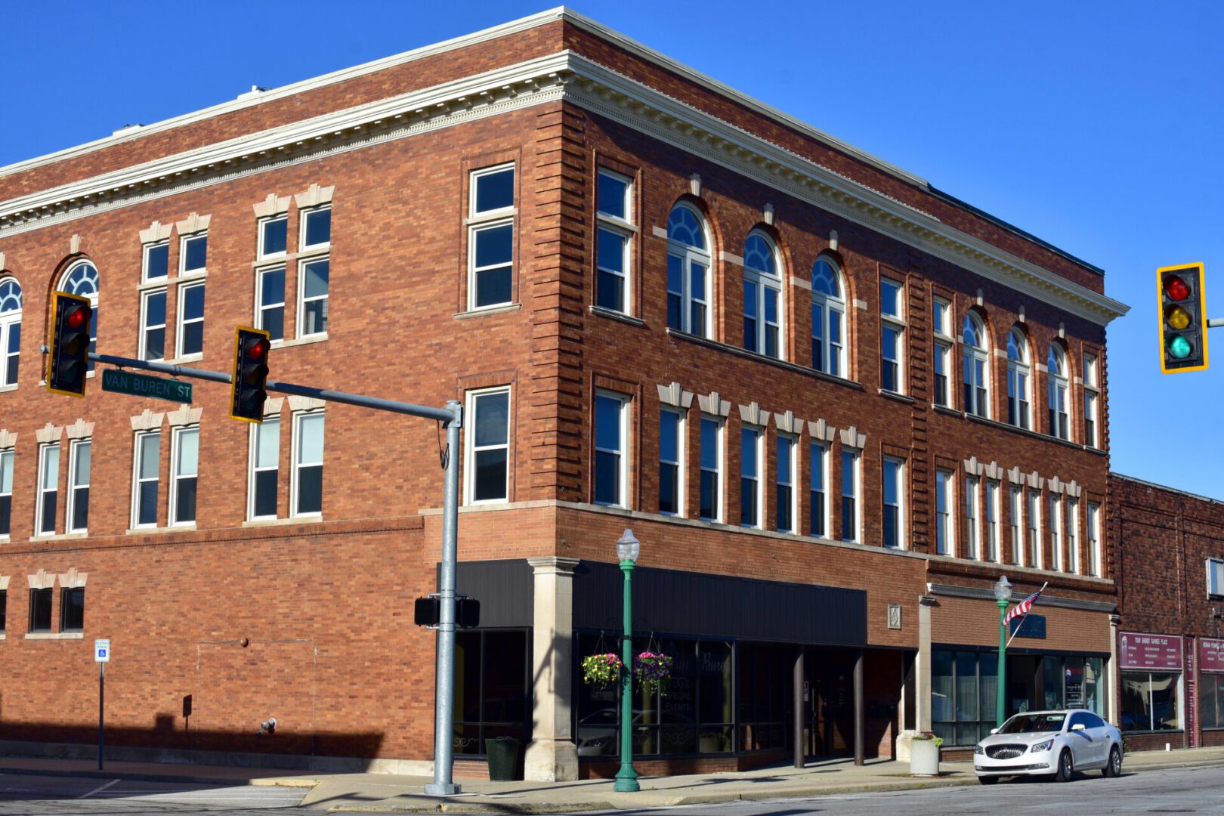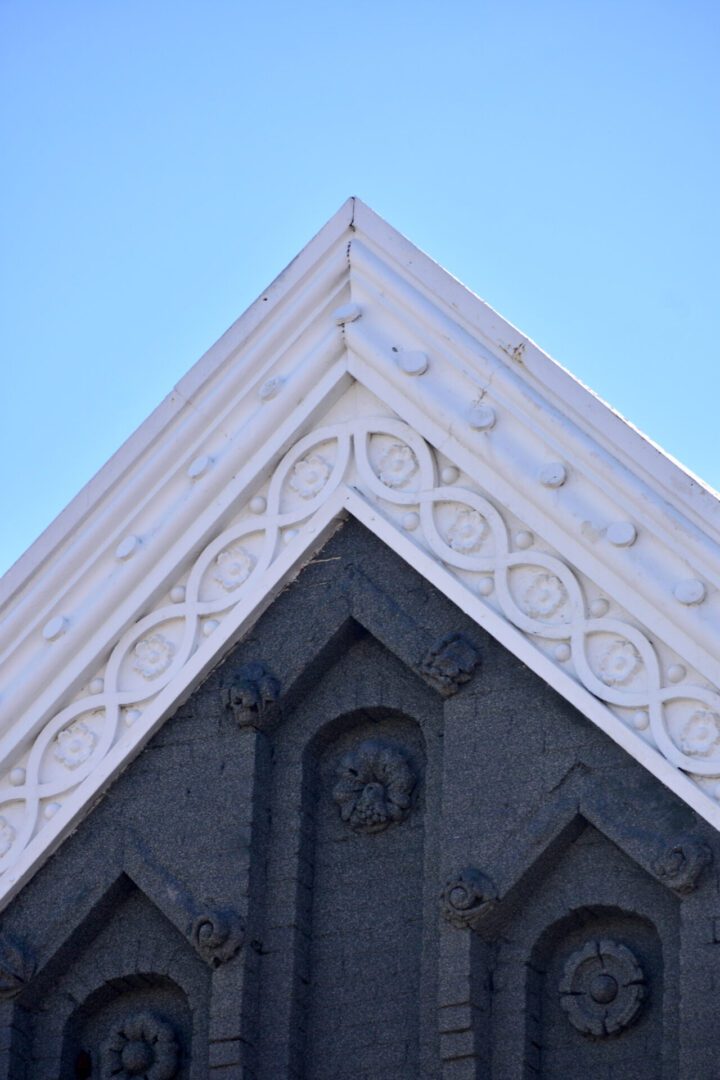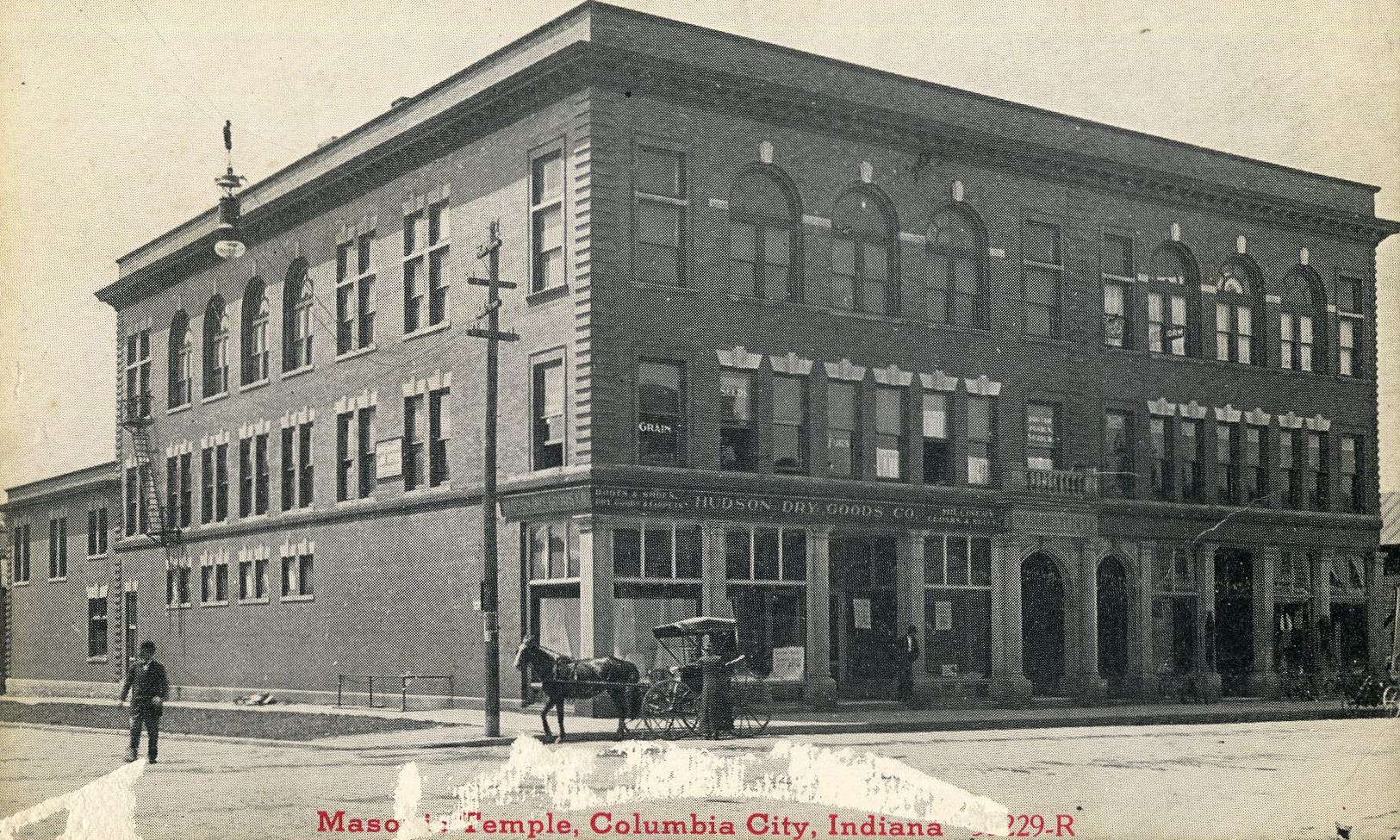
The History that Made Us
“Not particularly for you and me, but for future generations.”
Records of the Masonic Fraternity in Whitley County go back to 1856, and began in the back of Reider’s Grocery store in Columbia City. Newspapers give account that the lodge was instituted with 11 charter members, and among them were James Briggs, William Larwill, John B. Firestone, James B. Edwards, P.W. Hardesty, C.H. Pond, Peter Simonson, H. Rankin, J.W. Bradshaw and Henry Duffin. A plaque affixed to the Raupfer Building makes note of this occasion and it being the original meeting place for this organization.
The Masonic group would call other places throughout town home before it would find a more permanent situation. They partnered with Benjamin Raupfer, local businessman, to build the Masonic Temple in 1904, which is what we now know to be the “Masonic Block.” Thomas Marshall, later governor and vice president, lead the building committee and board of building directors.
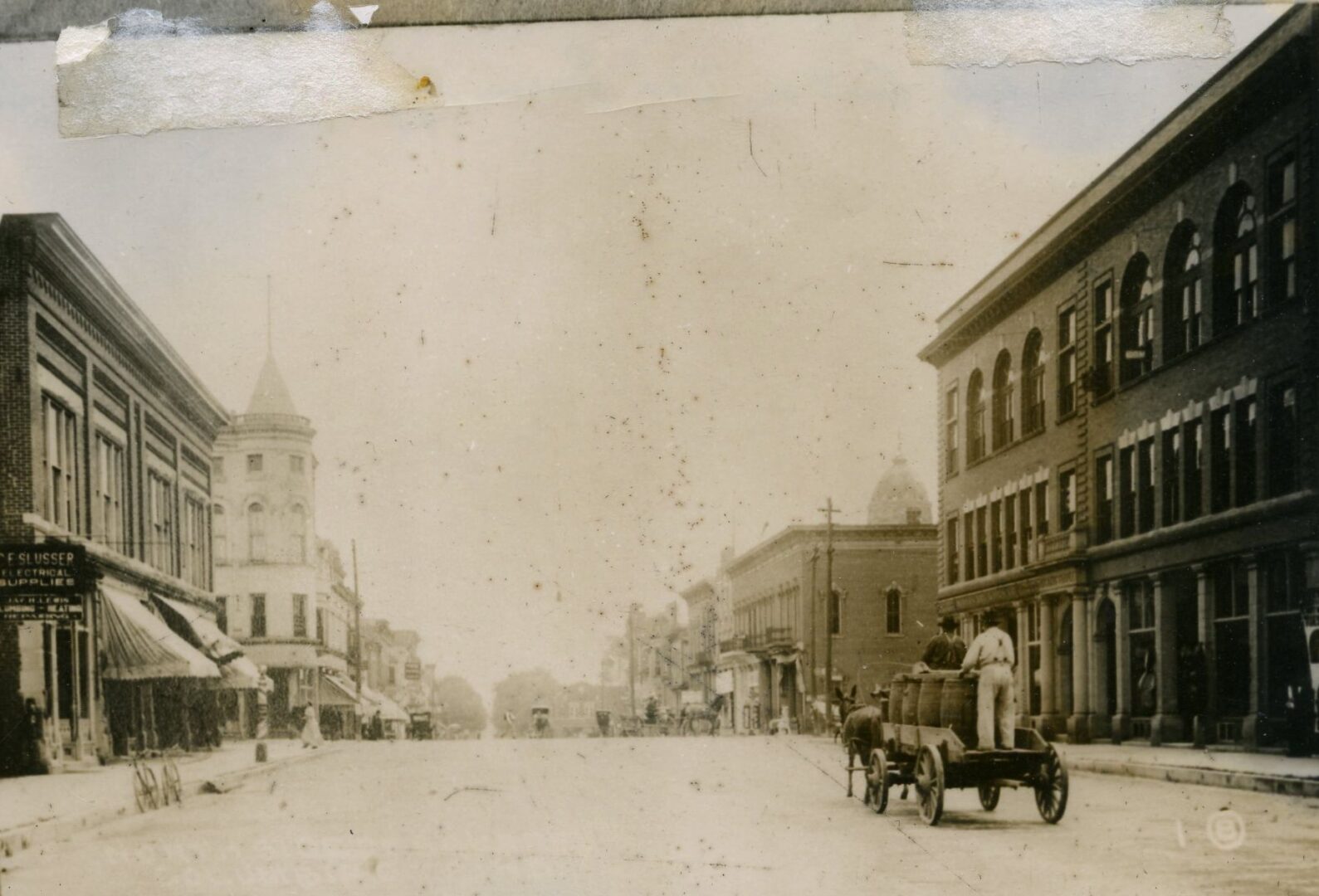
A newspaper reports it came at a cost of $30,000 and was built in 1904 and dedicated the following year. Raupfer was given the west side of the building, and it was here he sold farming implements and machinery. The second floor became the armory for the local National Guards. The third floor became the meeting space for a group called the Modern Woodmen, a fraternal organization focused on providing family life insurance.
The Masonic Temple was housed in the corner of the building, a prominent spot on the corner of Van Buren and Line streets. The third floor was space for lodge meetings. The second floor of the building a kitchen and dining room, allowing for space for other social gatherings. Here, too, was office space available for rent.
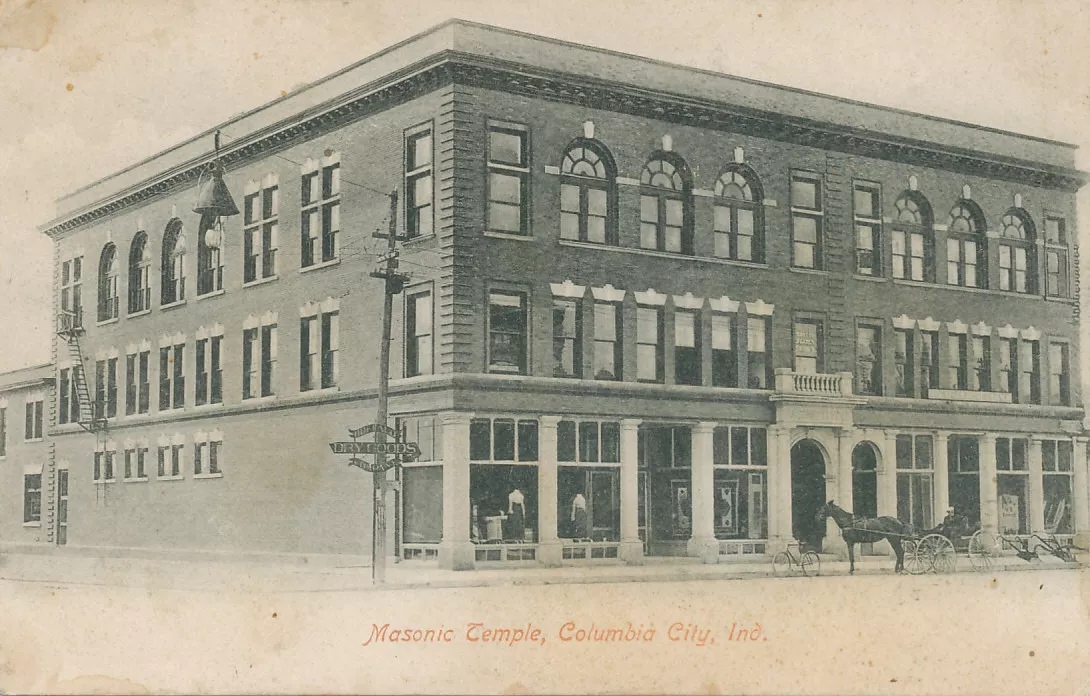
It was a grand occasion when the Masons commemorated their original meeting as it prepared to move into their new temple. Dwight L. Smith, a member of the organization from Indianapolis, told those congregated, “the fact that a building once stood in this corner is of little or no significance… it was the power generated in its four walls; that’s what we commemorate today.”
Another said the plaque was, “not particularly for you and me, but for future generations.”
Over the years, the Masonic Block has seen various tenants and uses. In its earliest days, Dr. Christian Souder used it for his office. Later, Dr. E.V. Nolt moved his practice to this spot. The second floor was also the dental office for Dr. Ralph Minear. The first floor was rented for commercial use.
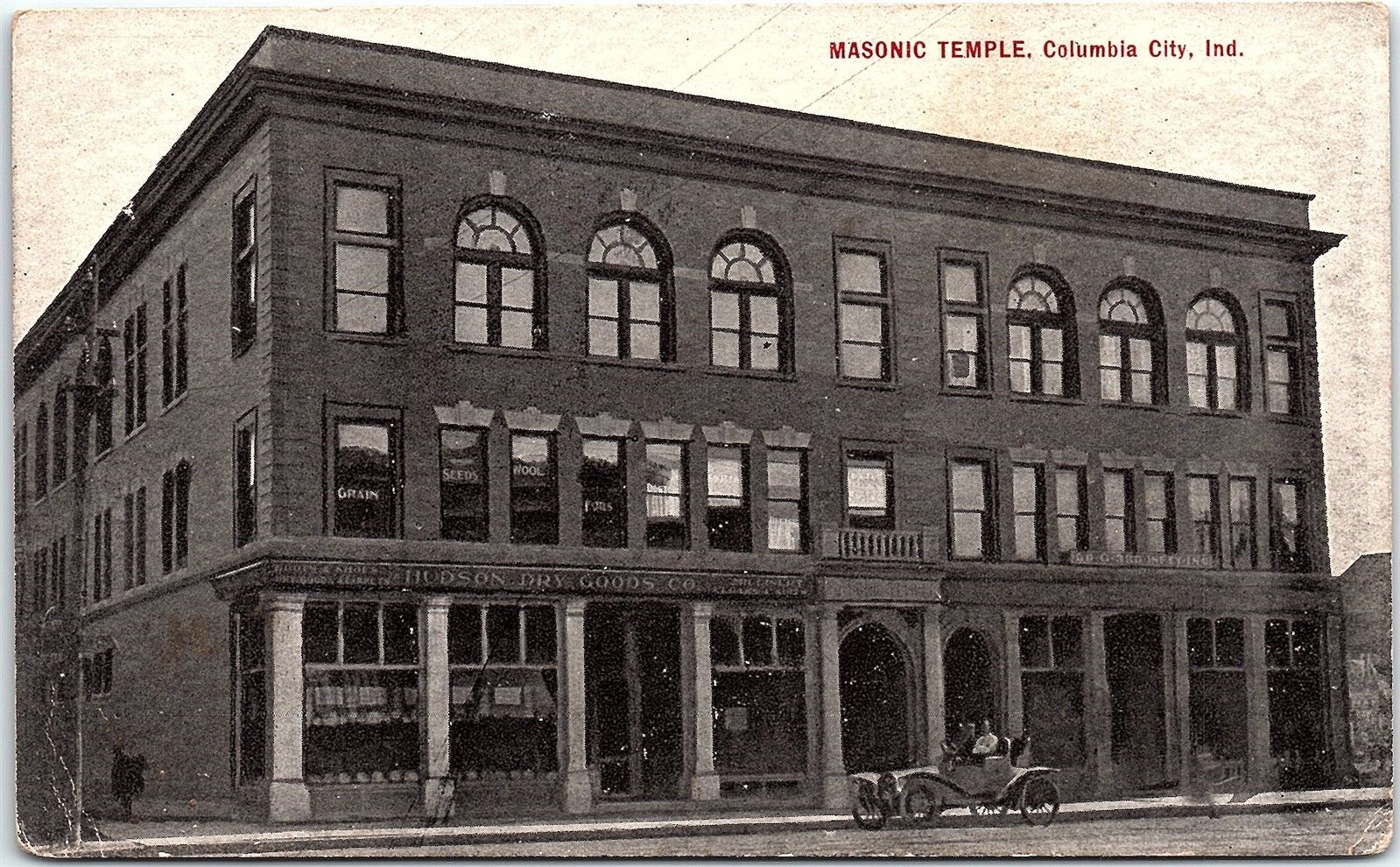
For several years it was home to the Hudson Dry Goods Company, owned by Harry Hudson. Afterwards, it became the H.J. Schrader & Co. At one time it was also a recreation center. Most notably, and for many years, it was where you could find the McClain & Aumsbaugh Furniture business. It was later replaced by McGregor Furniture. The upstairs has been office space to various other businesses, and the third floor used as studio space for others.
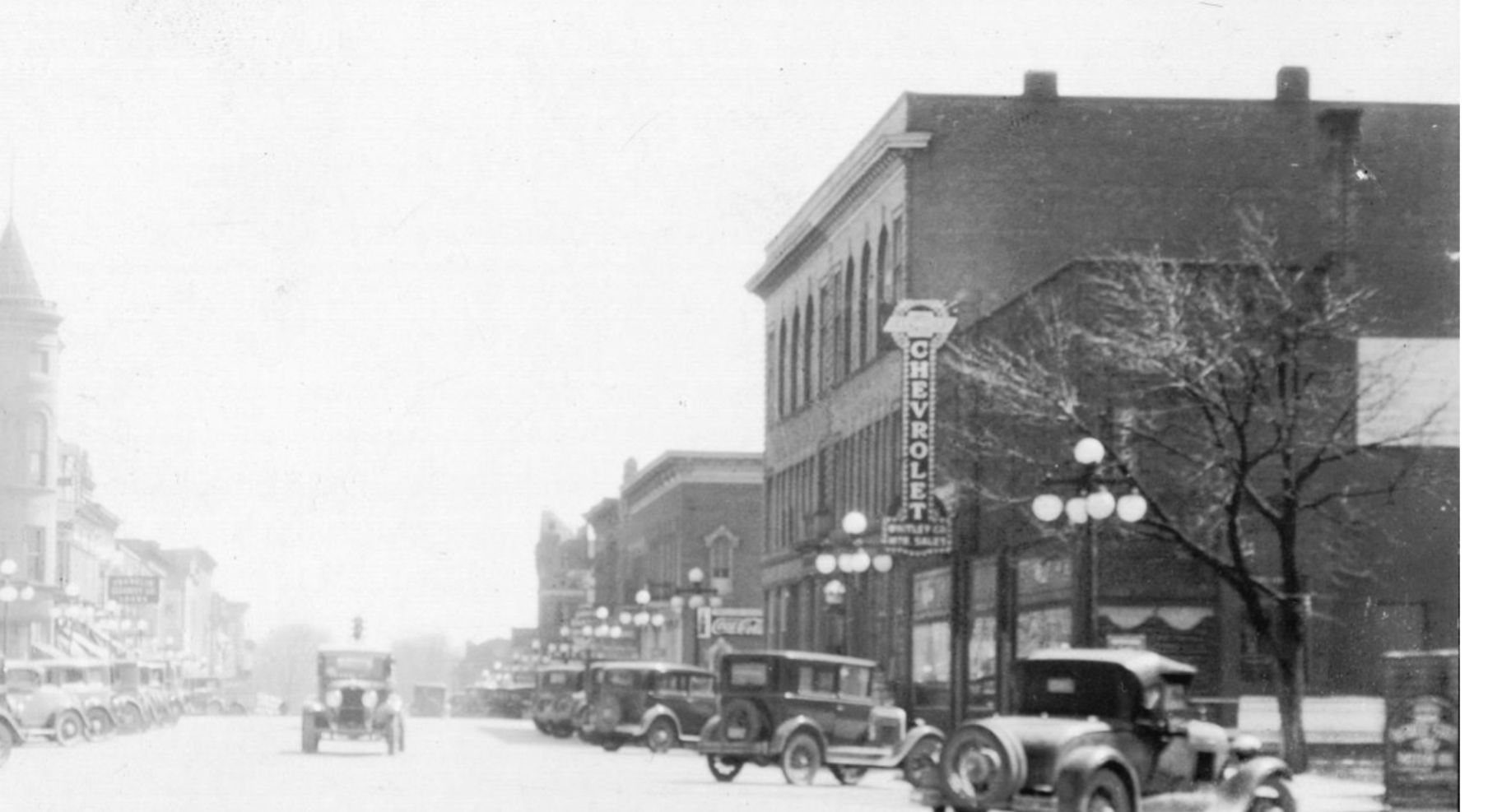
Today, the upstairs continues to be used as office space for local businesses. The first floor is the Van Buren Event Center.
Thank you to the Whitley County Historical Museum for sharing photos from their collection and for their outstanding research and writing of the article.
Where are We: Architectural History
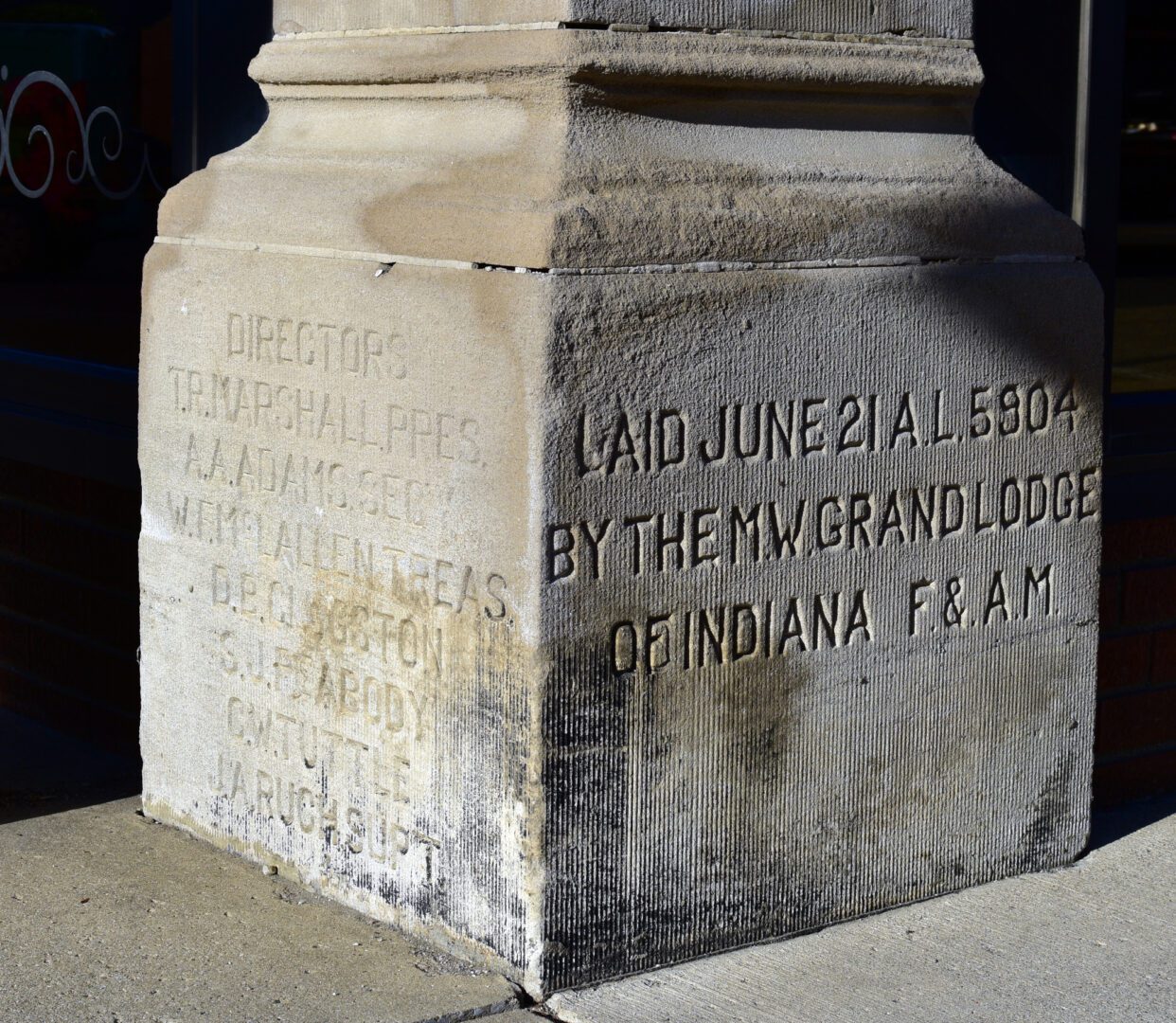
Often, these “where is it” questions ask you to look up at our downtown’s buildings. But today, you’ll need to look down for this historic building’s cornerstone, which was laid in June…5904???
This futuristic historic cornerstone belongs to the neo-classical Masonic Temple building at 303 W. Van Buren Street, now home to the Van Buren Event Center.
The cornerstone was laid almost exactly 120 years ago in 1904 A.D. (Anno Domini), or 5904 A.L. (Anno Lucis, the Masonic ceremonial calendar). The building’s upper floors originally housed the Free and Accepted Masons’ lodge, while the first floor was a hardware store and implement dealer.
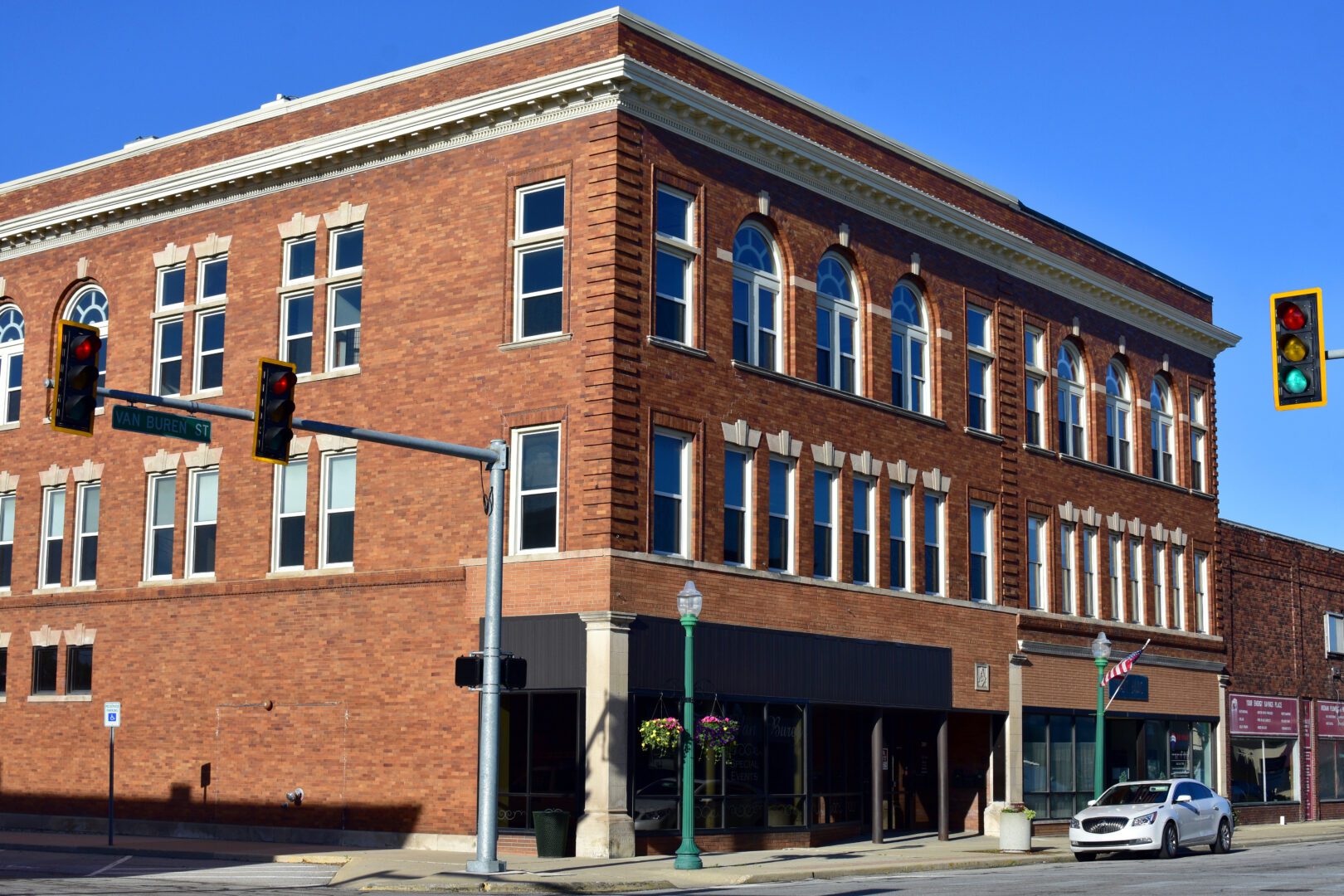
Architecturally, the building features glazed brick with quoins on the corners and dividing the building in half, decorative frieze work above the first floor, jack-arched window lintels on the second floor, round-arched windows on third floor, a dentilled modillion cornice, and stone columns. Of course, the use of masonry for a Masonic lodge was to be expected.
Thank you to Nathan Bilger for providing the recent photos and valuable insights into the architectural history.
