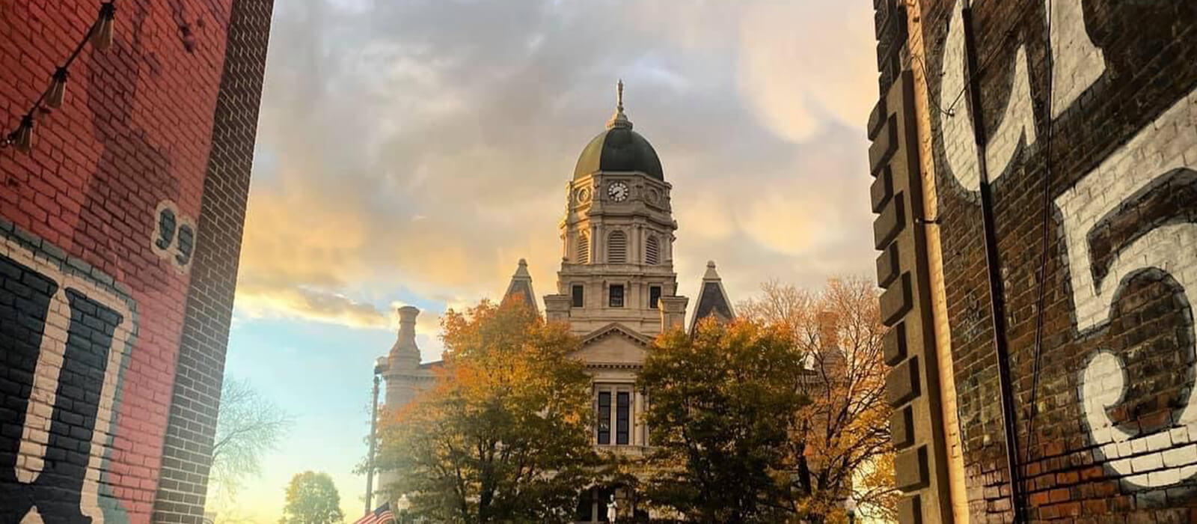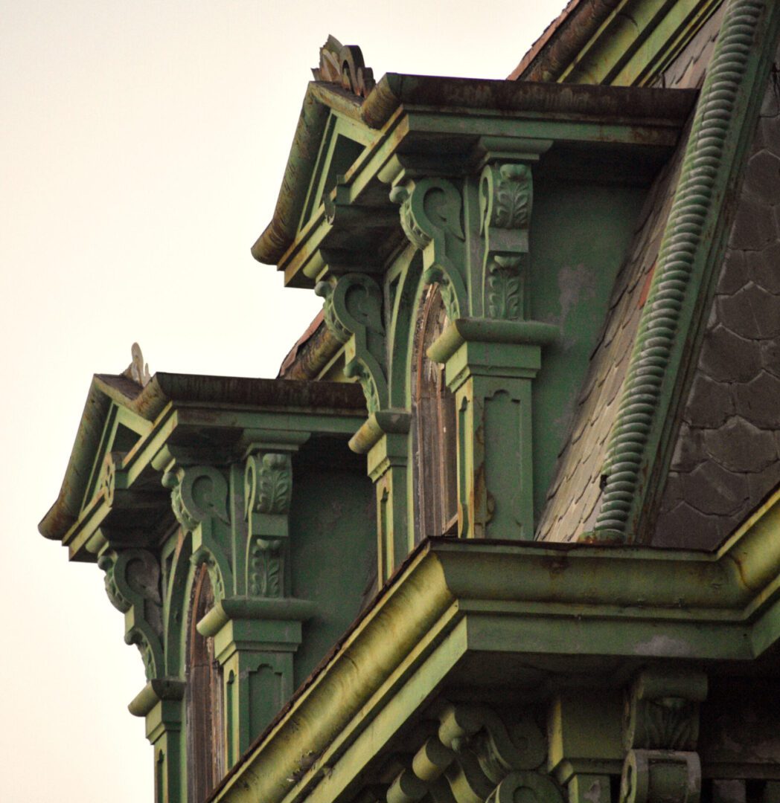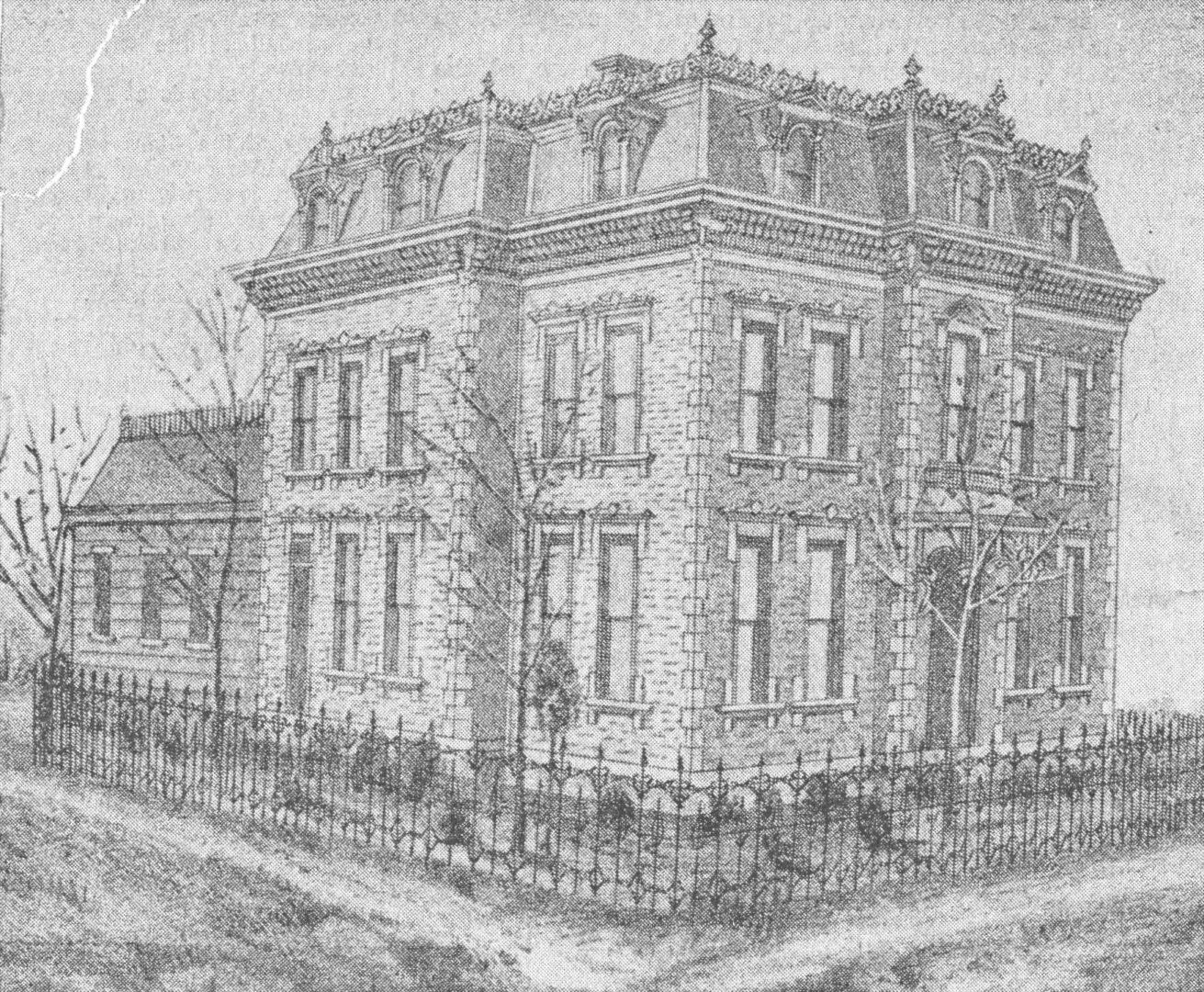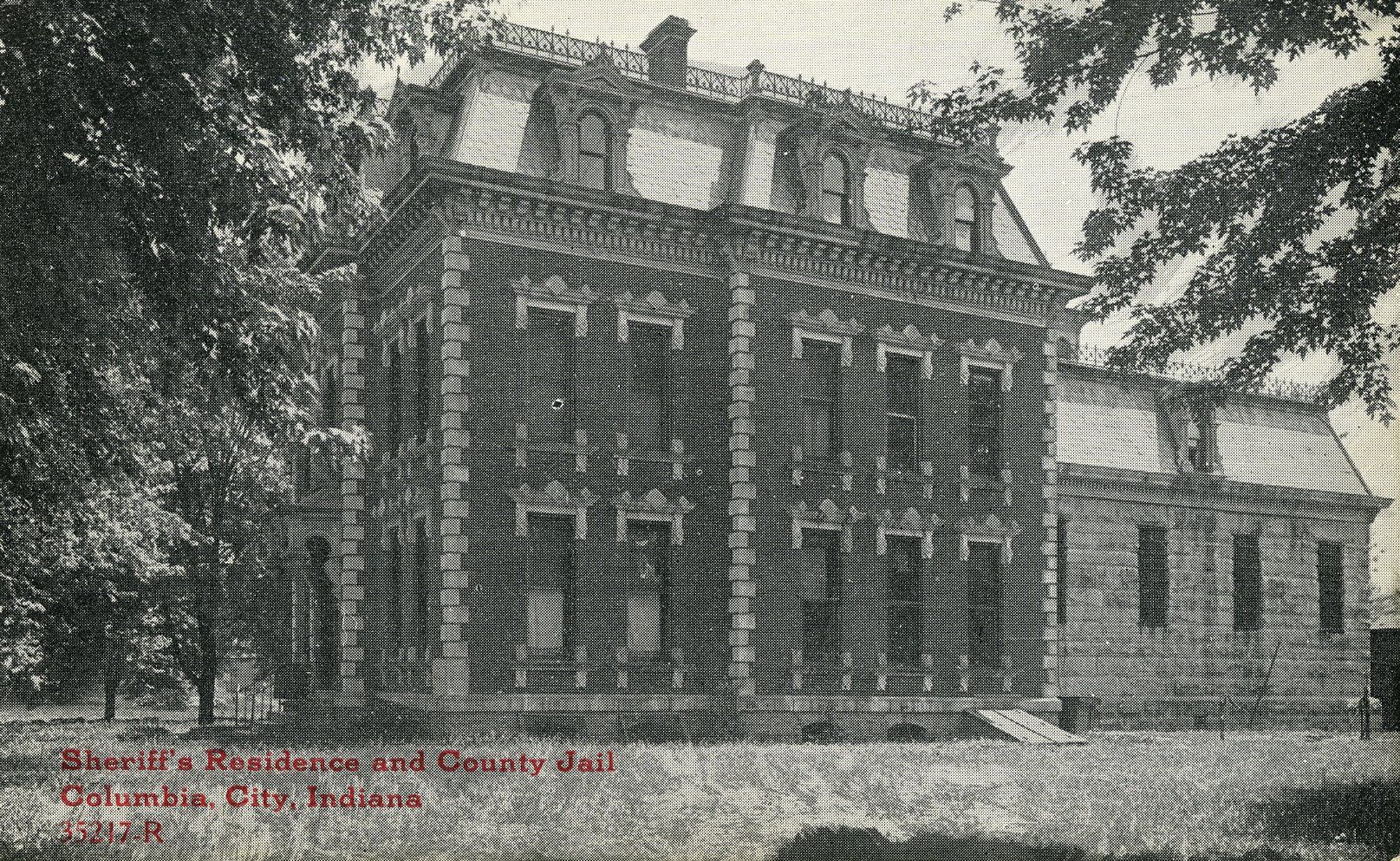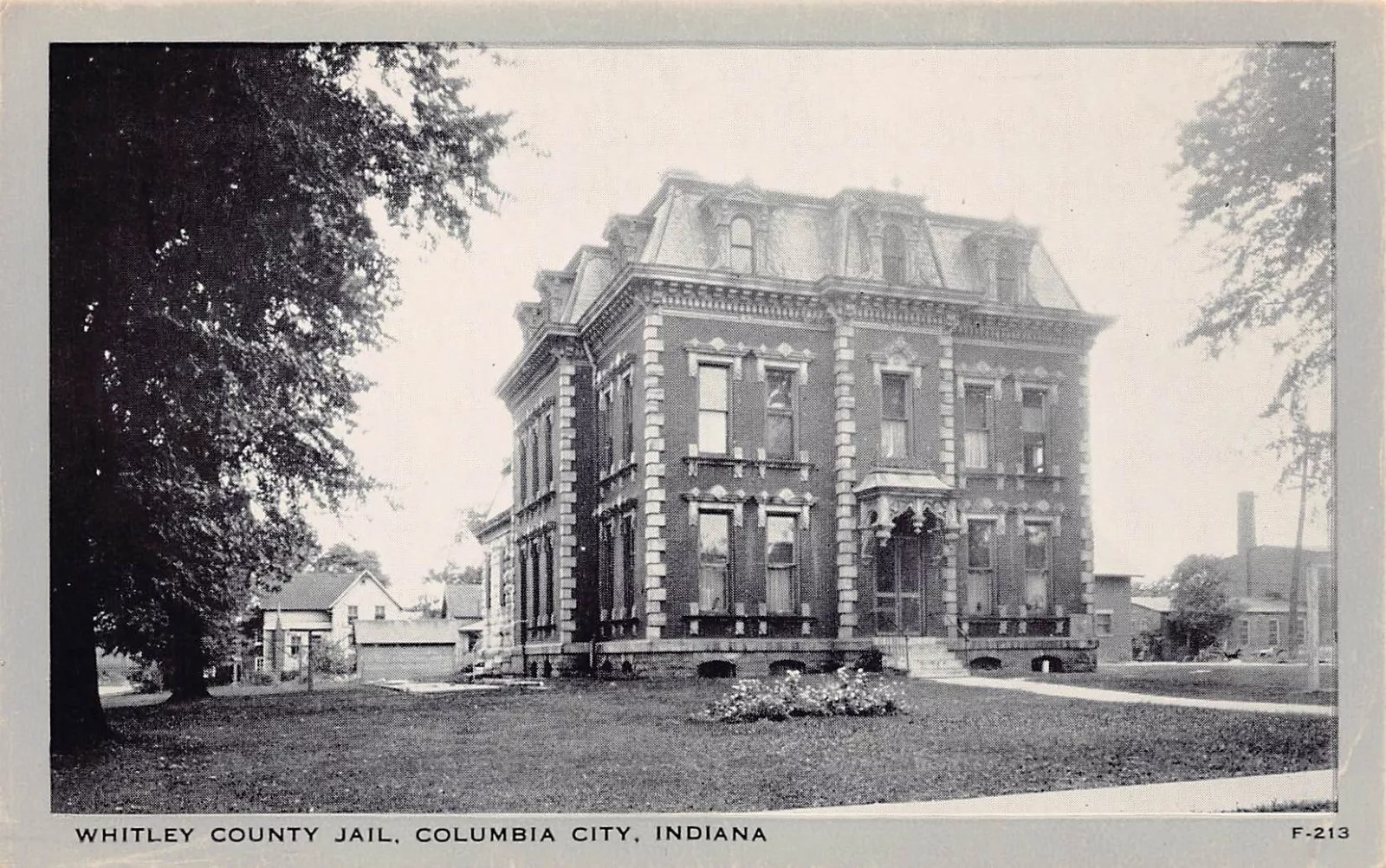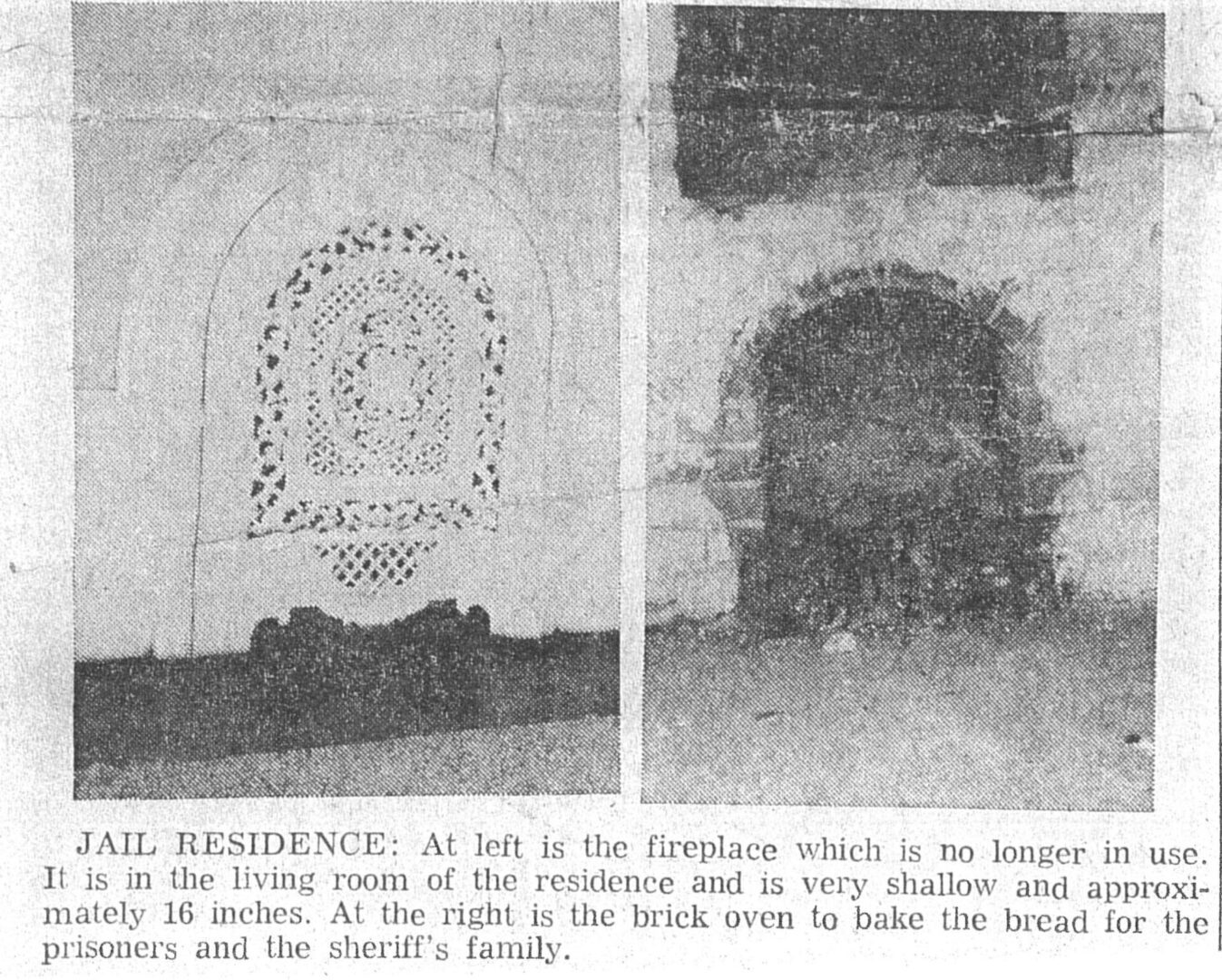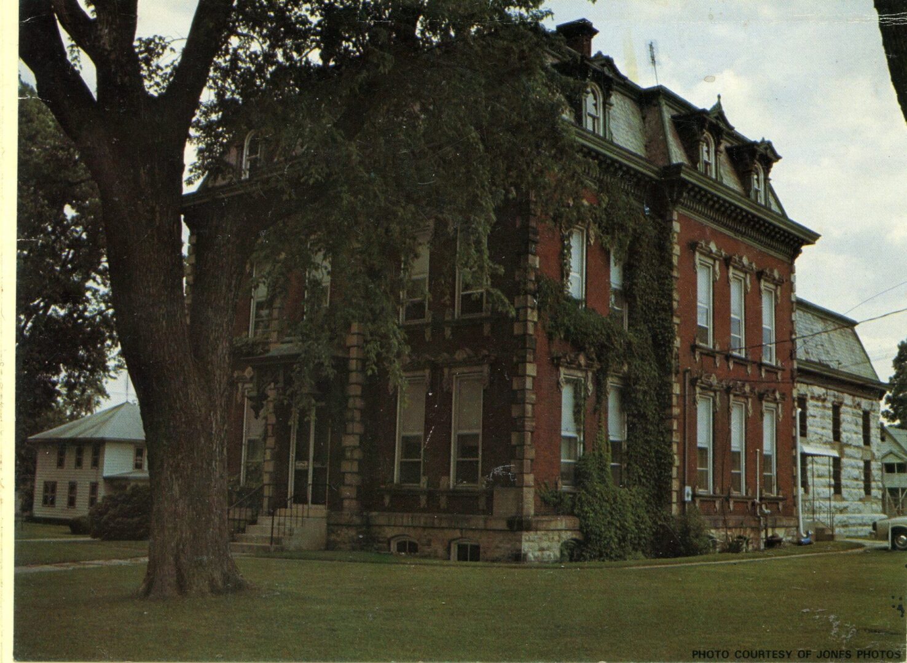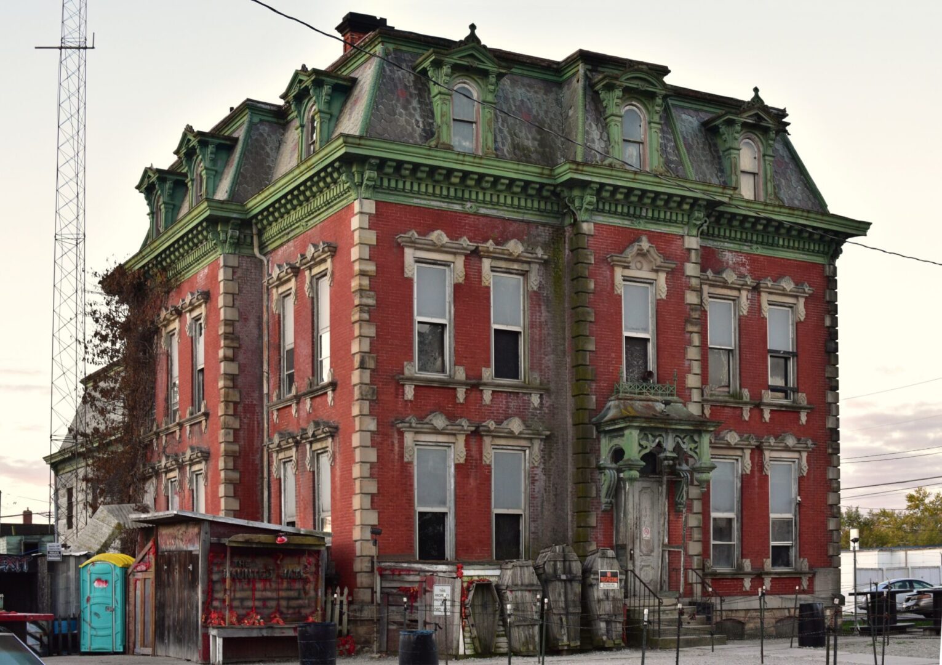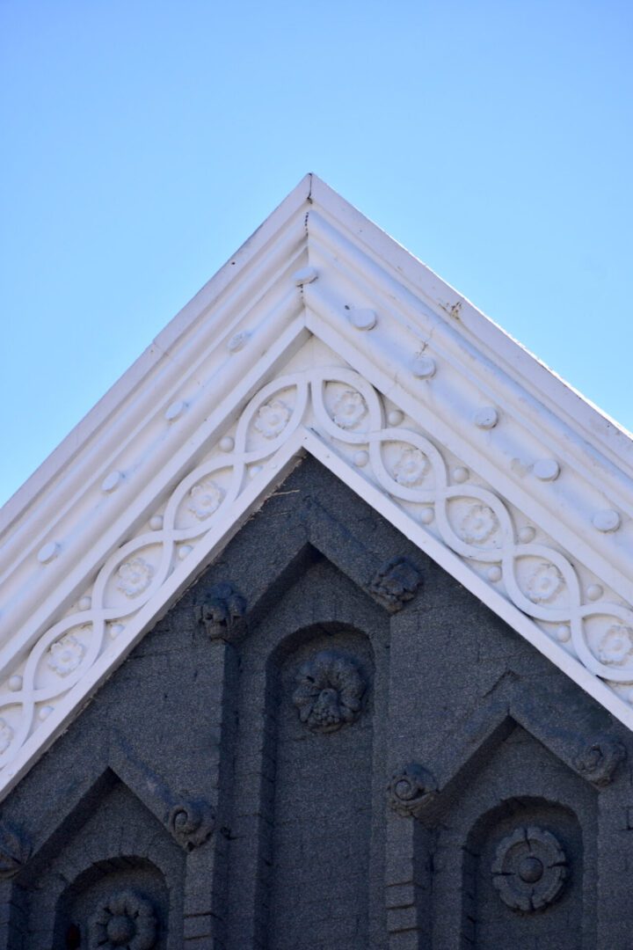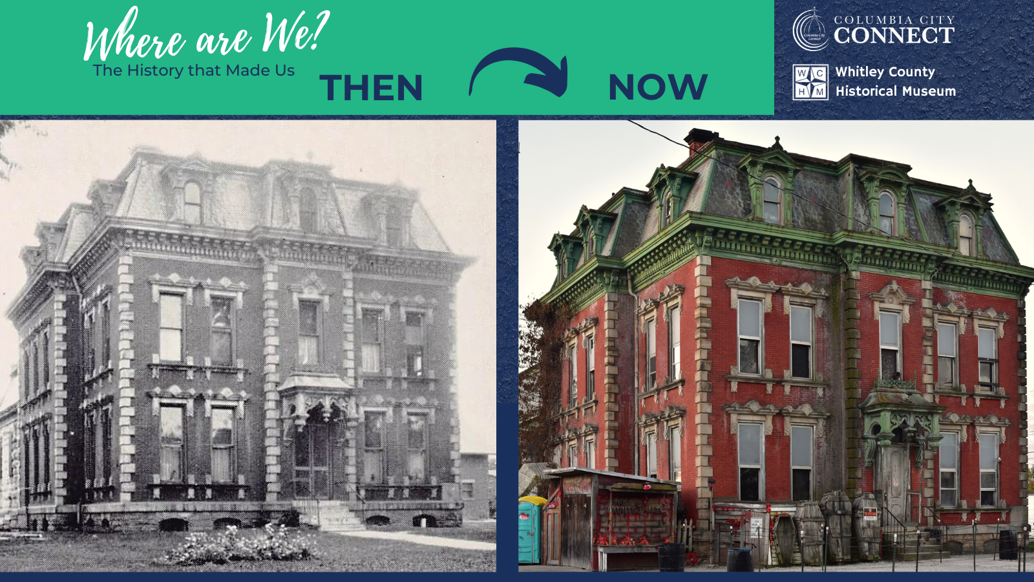
The History that Made Us
Local history books report that the first public building to be erected in Whitley County was actually a jail. This first structure, made of hewn timber, was measured at 18 feet long and 16 feet wide. It was placed on the southeast corner of the public square (what we call the Courthouse Square today). But in 1855 the structure was partially burned by John Wheatley, a prisoner being housed there, who was awaiting trial for larceny.
Replacing it was a jail and sheriff’s residence that was relocated to the site of the first courthouse of the county (where City Hall is now located). This building was completed in November of 1855. The structure though offered poor ventilation and it was considered insecure for housing prisoners. Many of those awaiting trial would be kept in Fort Wayne’s jail, only to be brought to Columbia City for court proceedings. This jail continued to be used for the next several years until construction began on a new Whitley County Jail in 1875, which was located at 116 East Market Street. Architect for this project was J.C. Johnson, of Toledo, with Huntington’s James M. Bratton contracted for the construction. The contract came at a cost of $34,486. It was completed and began to be used in 1876.
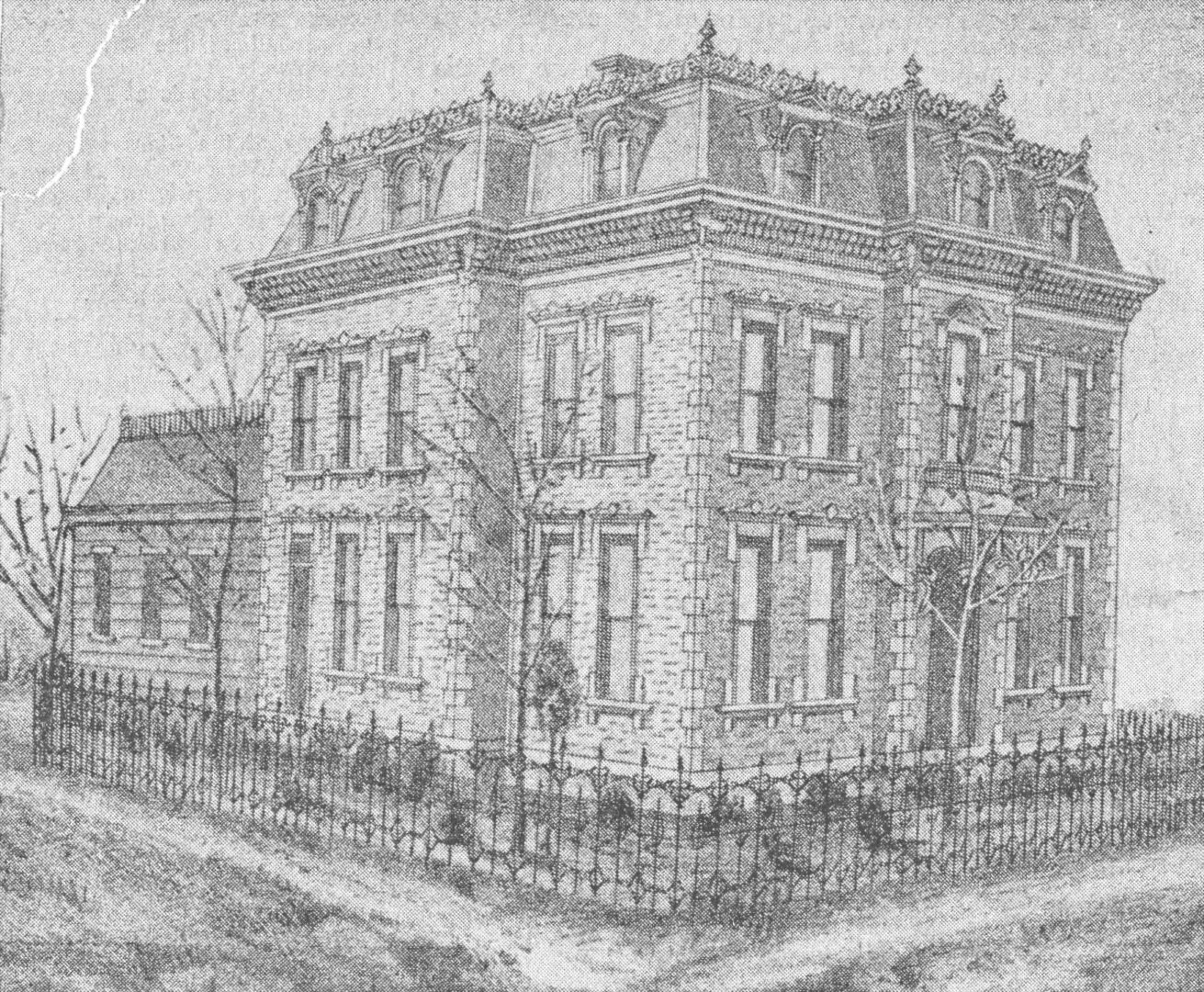
The role of sheriff has its roots in England many centuries ago. In the United States, one of the primary duties of the sheriff is the maintenance of county jails. Historically, this frequently meant the sheriff kept his residence at the jail. This was true in Whitley County.
The living quarters of the residence included a kitchen, dining room, living room, bath and utility room. On the second floor were three bedrooms, a hallway and bath. There was a third floor as well with six rooms. At one time, this space could have been used to house the women prisoners, but it could have been used for office space as well. There was a full basement with six rooms, one of which contained a water heating system that kept the living quarters and jail warm. There was also room for storage and even a brick oven that for many years was used to bake bread for the sheriff and prisoners.
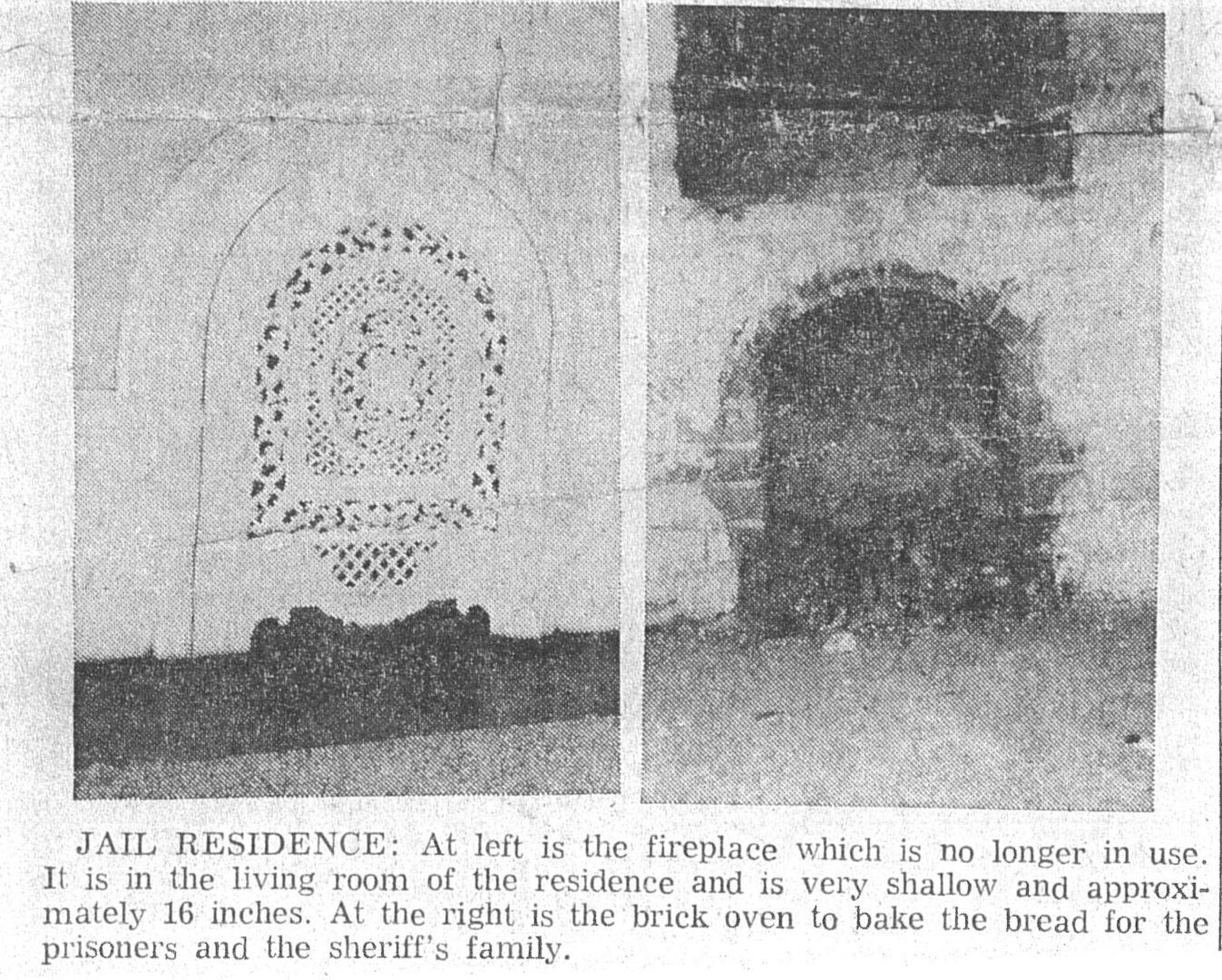
The sheriff shared his home with his family, and it was the duty of the sheriff’s wife to assist in maintaining the facility. Besides cleaning the home and empty cells, it was also the task of the sheriff’s wife to feed her family along with the prisoners.
The living quarters were separated from the main part of the jail by steel doors. Prisoners would arrive to the office where they would be checked in, and their personal belongings would be removed to a safe. Once arrived, each inmate would be given a bar of soap and a towel to clean themselves before they would be sent to their cells. In total there were three portions to the jail. Within each was a bathroom and shower. The first floor of the jail housed the male prisoners. The right side of the second floor was set aside for juveniles and the left for women. It was the duty of each inmate to keep his cell clean. Further rooms were located on the third floor, but were later not put into use.
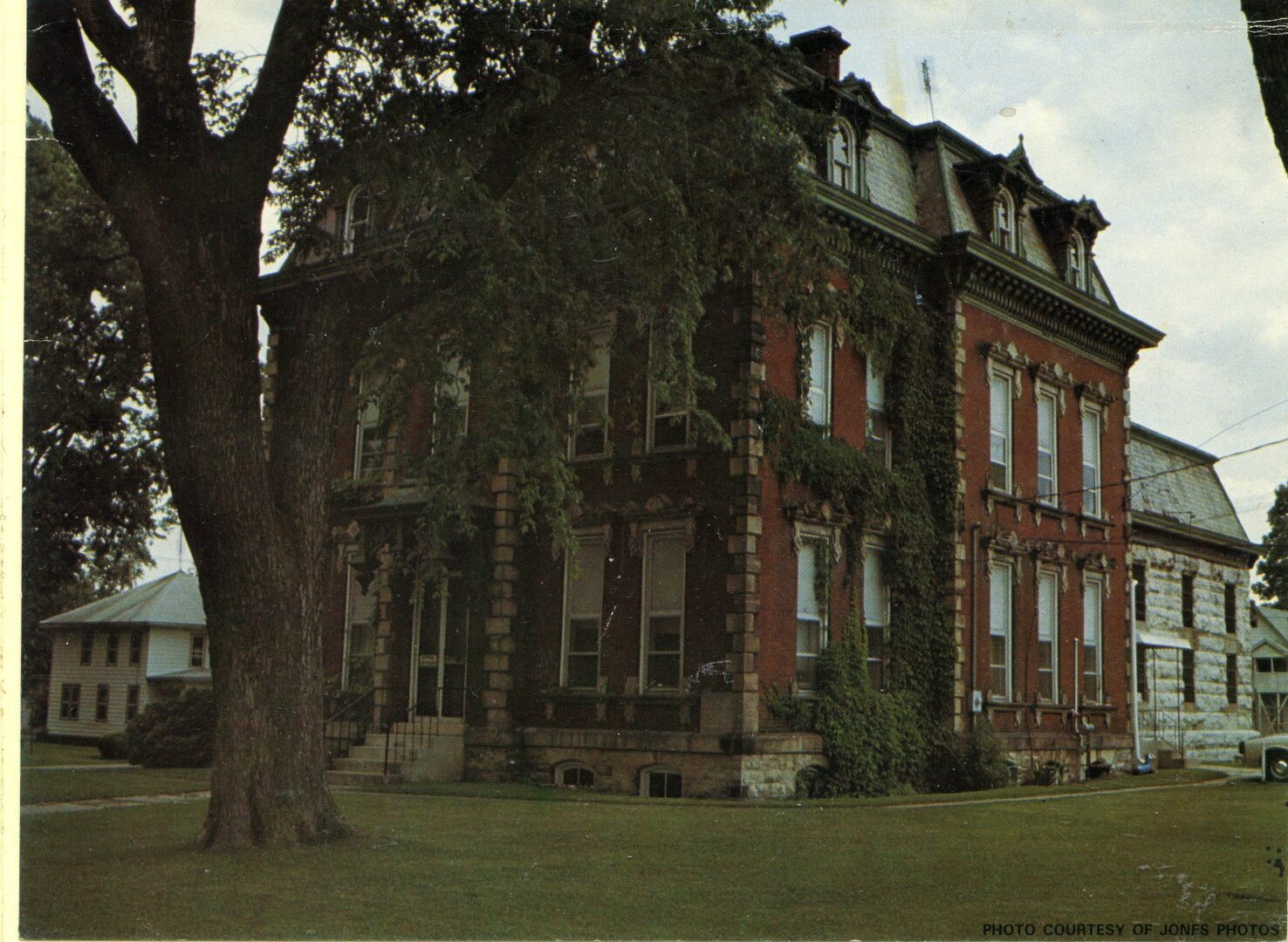
These accounts of daily life give a glimpse of time at the Whitley County Jail under the supervision of Dan Sauers. In its heyday, the jail was considered the greatest testament to its architectural style to exist in Indiana. It remained in use for these purposes until 1985 when the jail was relocated.
Thank you to the Whitley County Historical Museum for sharing photos from their collection and for their outstanding research and writing of the article.
Where are We: Architectural History
Over the past 150 years, these elaborate dormer windows have seen the famous, infamous, and not-so-famous enter this building. These windows are located on the east side of the third floor of the old Whitley County Jail, now the Haunted Jail, at 116 East Market Street.
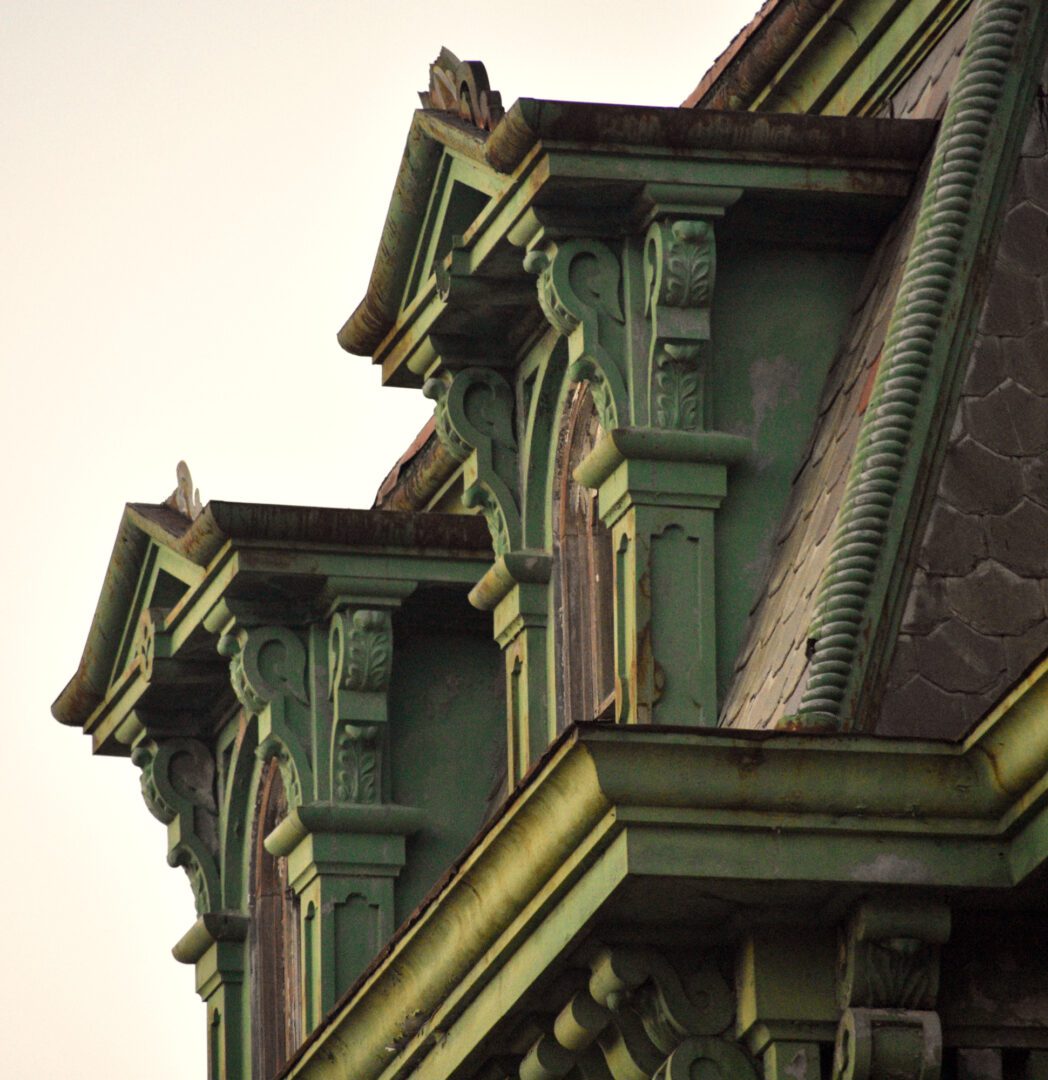
One of the best surviving examples of the French Second Empire architectural style in the county, it features an archetypal mansard roof, sandstone trim quoins and carved window lintels, and dentilled and bracketed eaves, among other ornate details.
Constructed in 1875, the structure was designed with the sheriff’s residence and office in the brick front, with jail cells located in the more formidable stone section to the rear. At the time, this was a common arrangement intended to ensure the public’s safety, with many other counties’ jails also having similar floor plans.
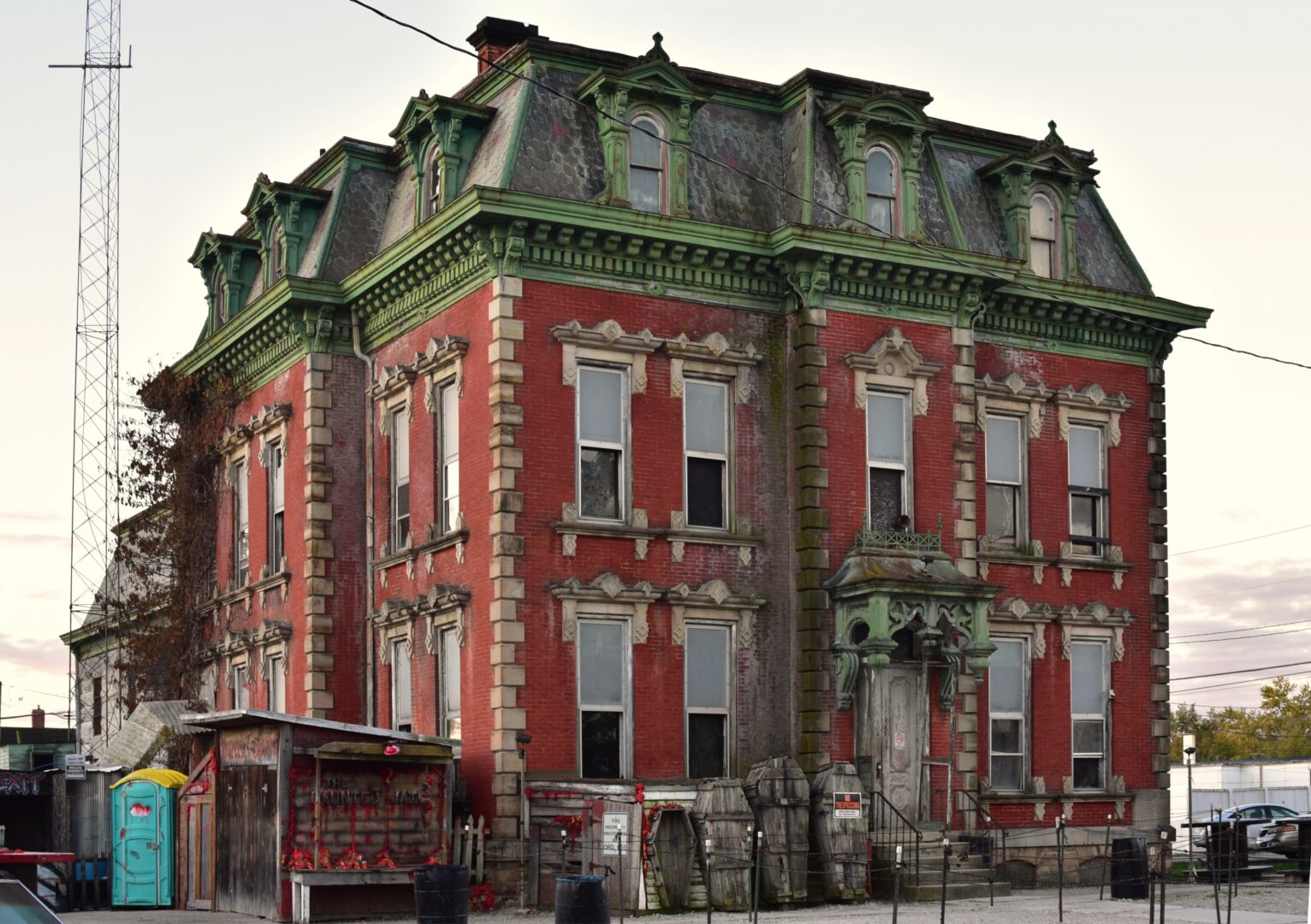
Thank you to Nathan Bilger for providing the recent photos and valuable insights into the architectural history.
